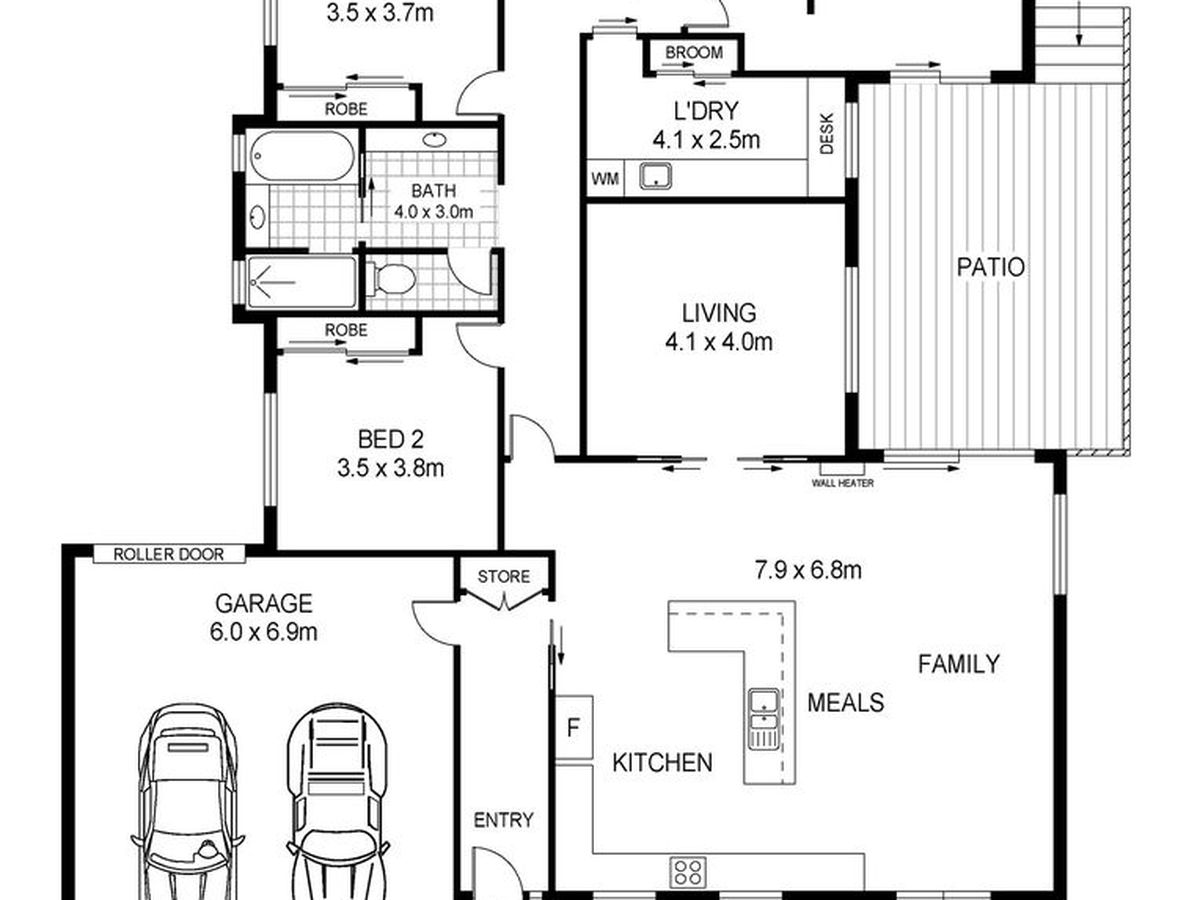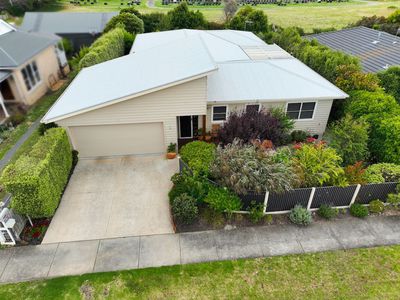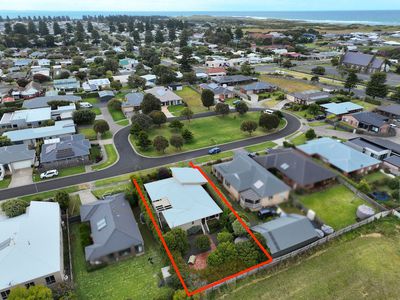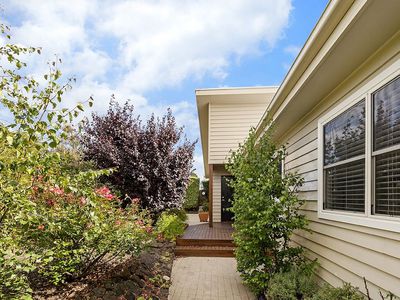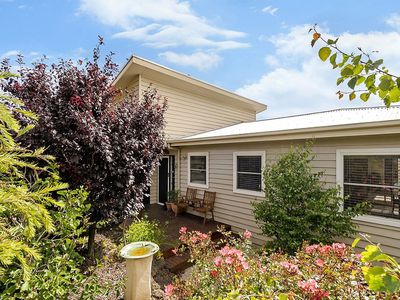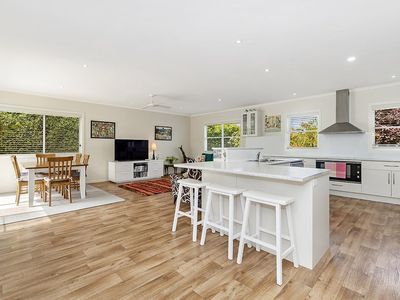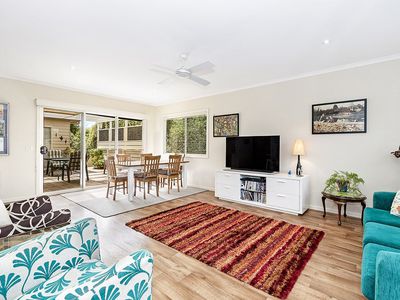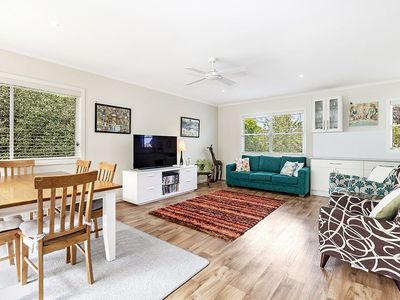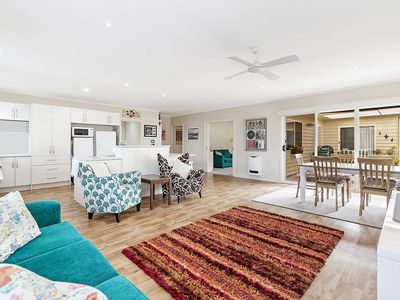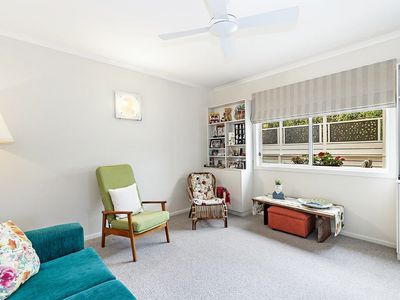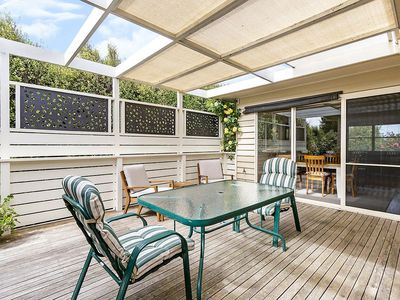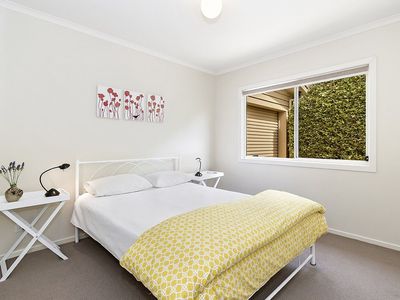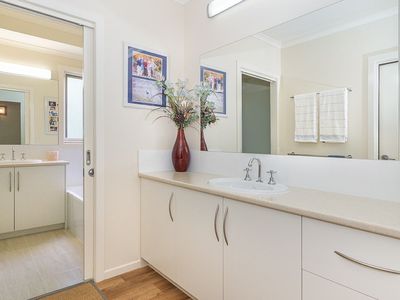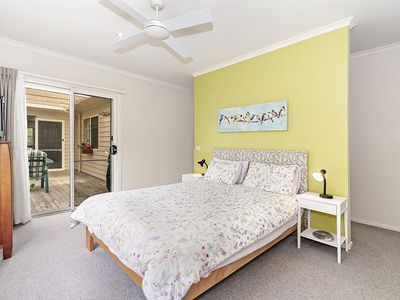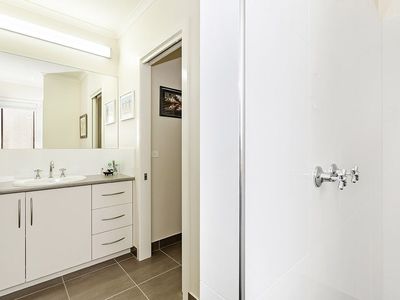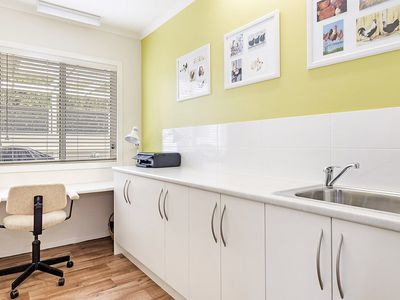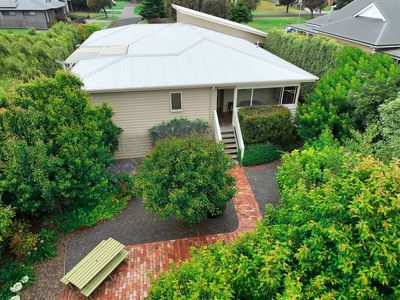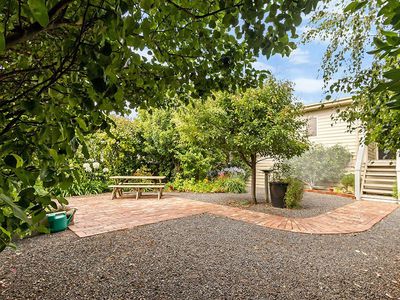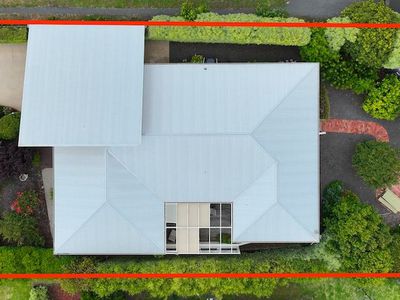Private Parkside Living
Set in picturesque surrounds and overlooking a parkland reserve, this beautiful contemporary home offers a low maintenance lifestyle.
The well-considered design is orientated to take full advantage of the north facing aspect resulting in the home being filled with natural light.
A formal entrance and hallway flow into the large open plan kitchen, dining and family area. The kitchen is well appointed with an abundance of bench space, storage and quality appliances. A glass sliding door opens onto the covered, private north facing alfresco for seamless entertaining.
The bedrooms are in a separate wing of the home, the master suite has a wall of built in robes and ensuite, the remaining bedrooms have built in robes and are serviced by a family bathroom and powder room.
A second living room with built in cabinetry has an option as a fourth bedroom.
The laundry/utility room has great built-in storage and cleverly incorporates an area that can be used as an office or sewing area.
At the rear of the home is a second paved entertaining area that is surround by established fruit trees and garden beds.
A double integrated garage with a rear door provides access to the back garden.
Located in a quiet cul-de-sac on a spacious 720m2 (approx.) this immaculately presented residence is within easy walking distance to medical facilities and to Port Fairy's town centre.
Features
Floor Plan
Floorplan 1
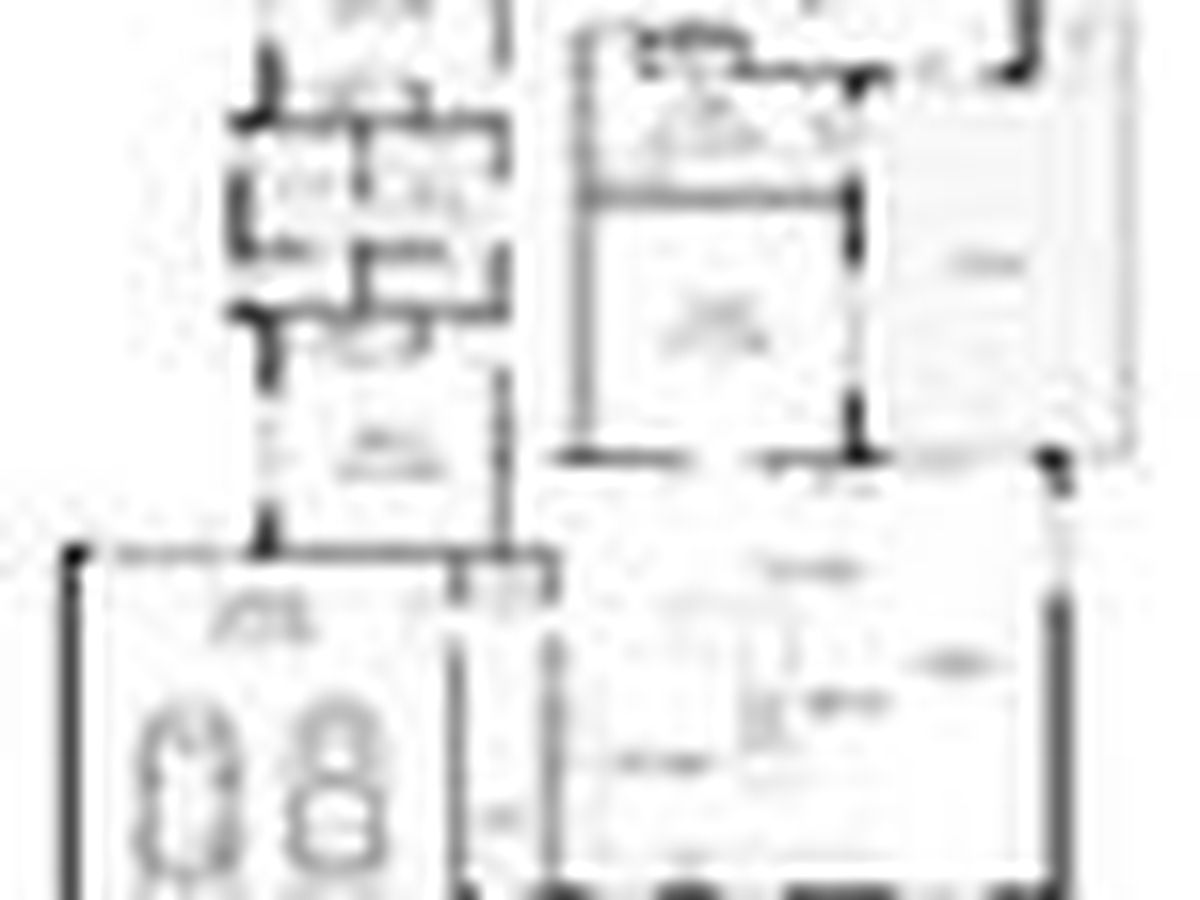
Floorplan 2
