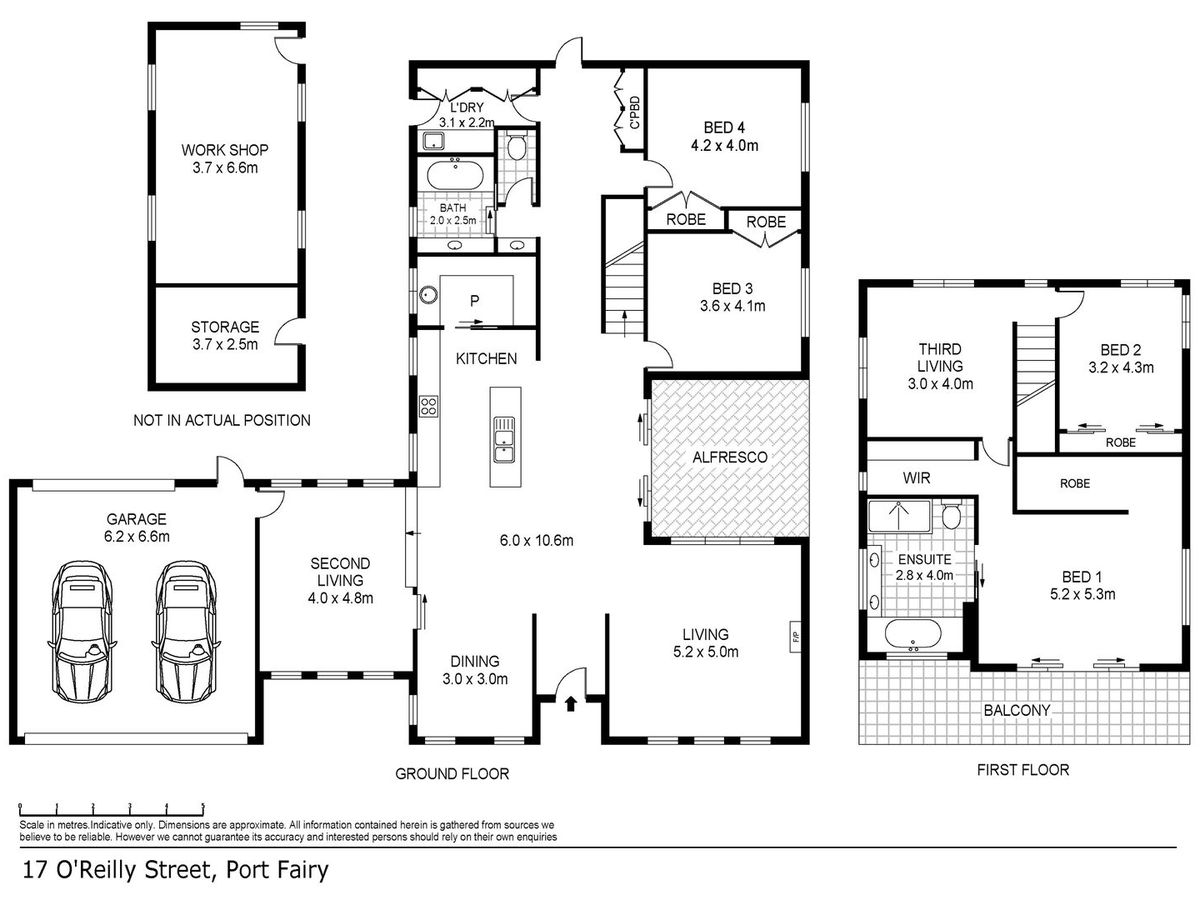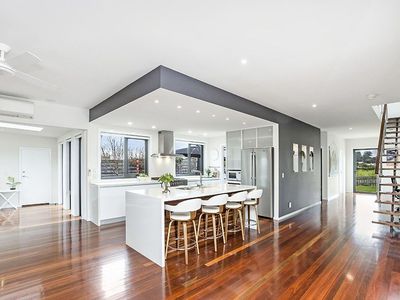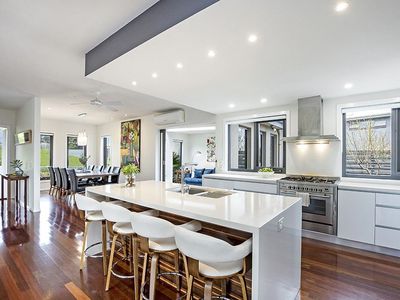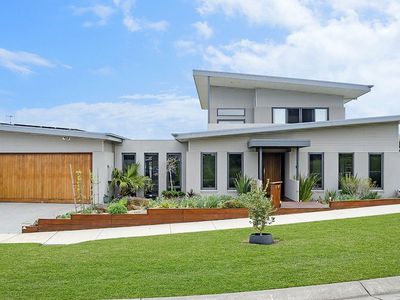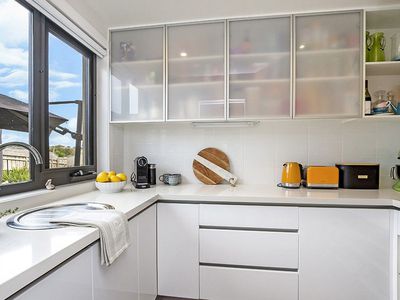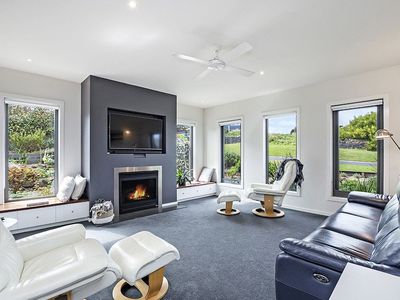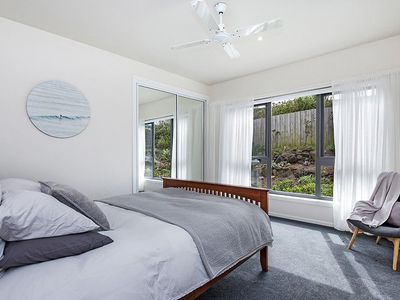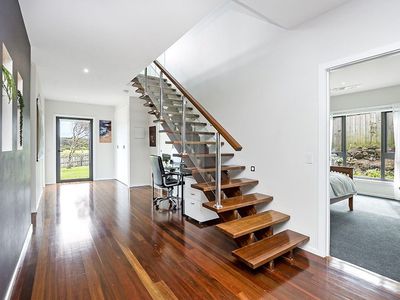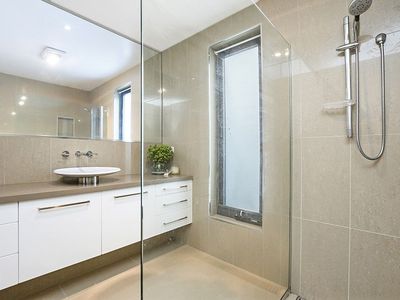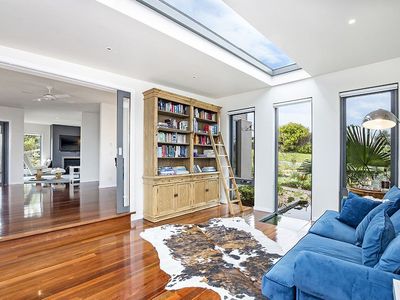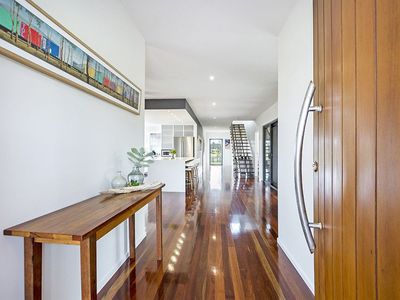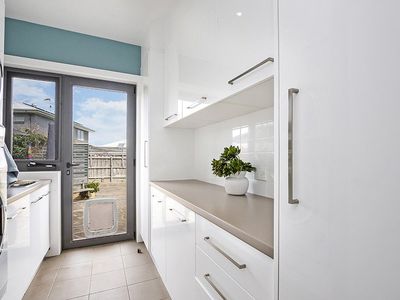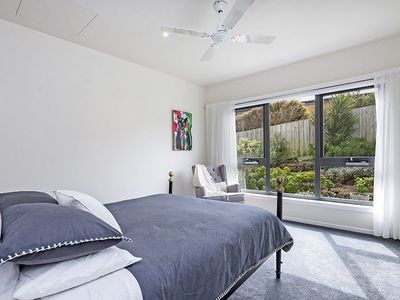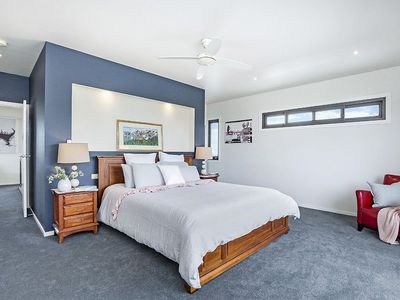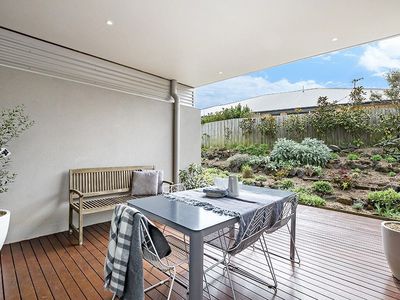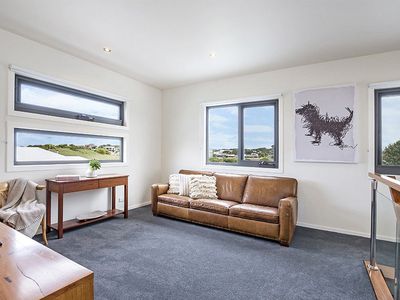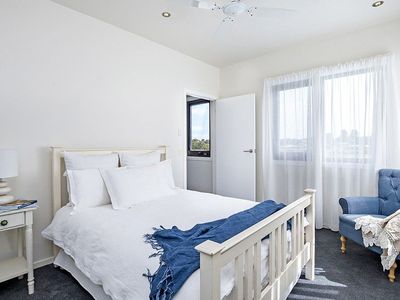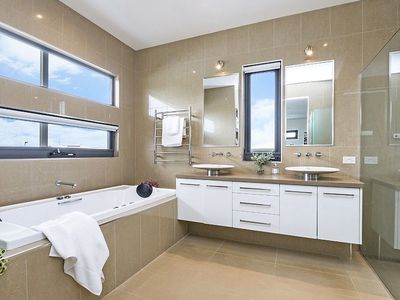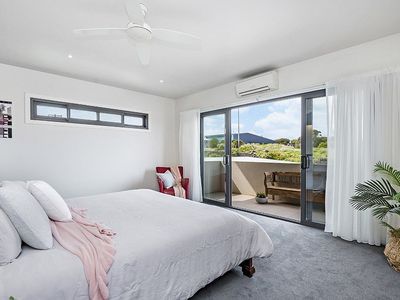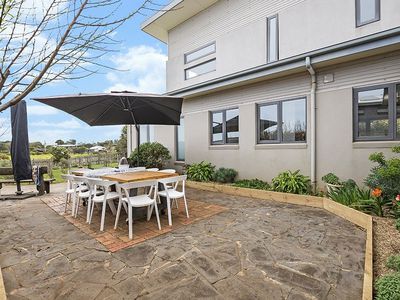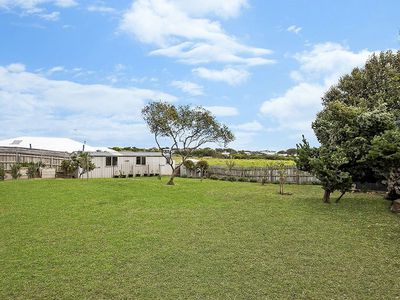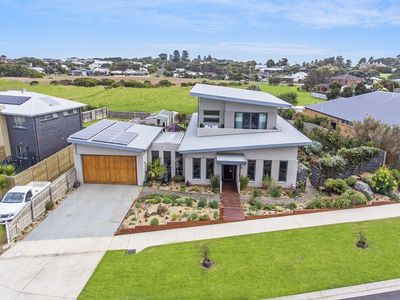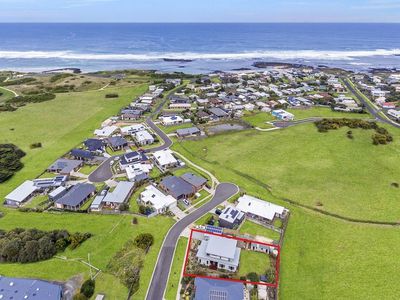Set on a expansive 1172m2 allotment the size and scale of this residence is impressive from the onset. Architecturally designed the double -storey residence offers the perfect blend of space, style and quality.
Impeccably planned for effortless family living the ground floor comprises an open -plan design that corporates the kitchen,dining and living
zone.
The living room features a gas log wall fire with windows seats on either side.
The impressive kitchen is a culinary haven that features quality appliances including a European 900mm stove, Caesarstone benchtops, butler's pantry with a second sink and an array of storage options and food preparation space. The dining area is off the kitchen in an alcove with views of the front garden. Large sliding doors open from the kitchen to the sheltered north facing entertaining deck which overlooks a terraced garden. A cleverly designed
sunroom between the dining alcove and garage has an indoor/outdoor water feature and skylight and is a perfect quite space for relaxing.
Two spacious bedrooms with built-in-robes are serviced by the central family bathroom, powder room and laundry complete the ground floor.
Spotted gum timber stairs with glass sides lead to the second level which includes a third bedroom with built-in-robes, office/sitting room and master suite. The generous master suite boasts large walk in robes, ensuite
with heated flooring, double shower, double vanity and spa bath.
Glass sliding doors lead out to a private and sheltered balcony.
Other features of this home include double glazing, natural gas heating, solar panels, paving, fresh water tanks, integrated double garage with drive through access to rear yard, designated space for a boat /caravan, workshop and a garden shed.
Located in a quiet enclave this stunning residence is within easy walking distance to Pea Soup and the town centre.
Features
Floor Plan
Floorplan 1
