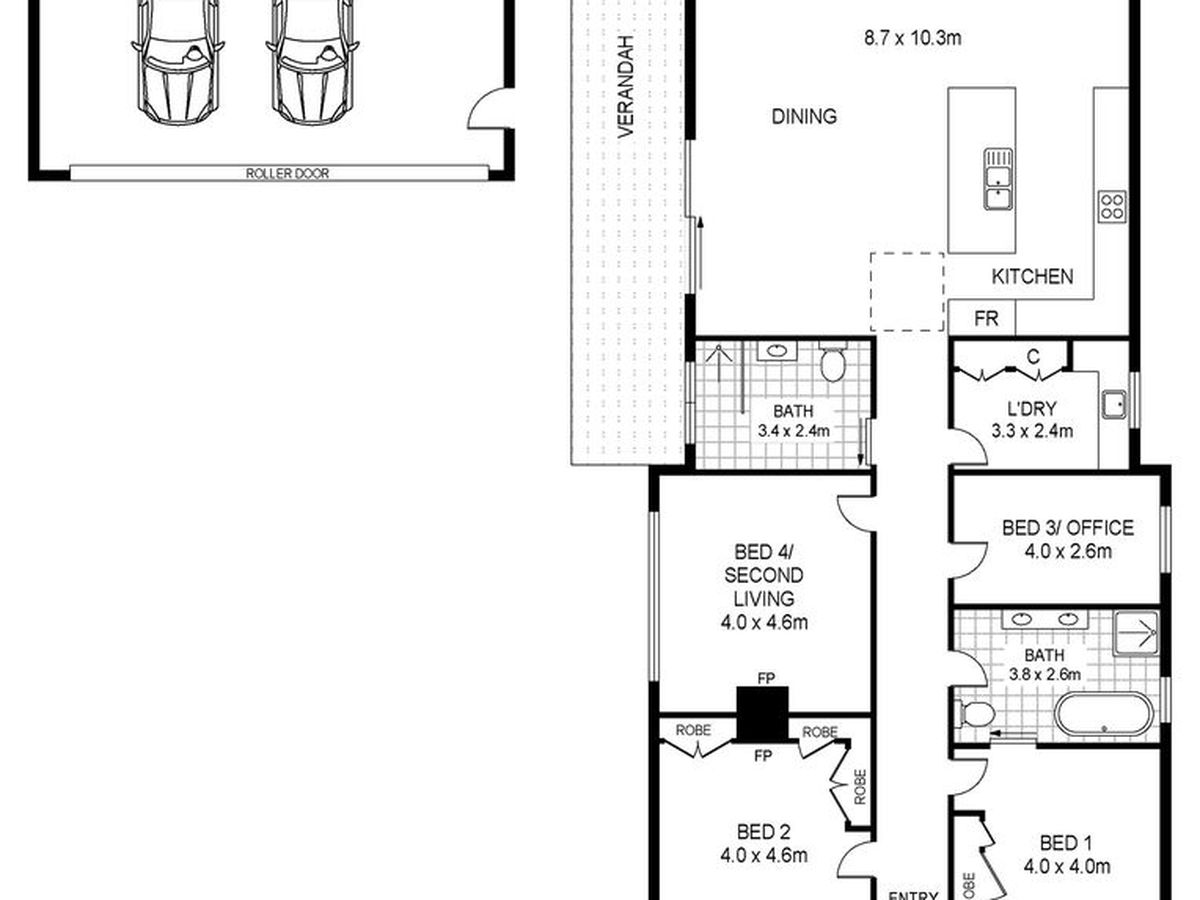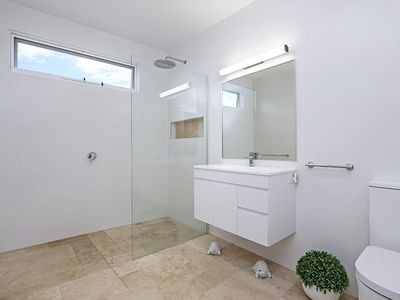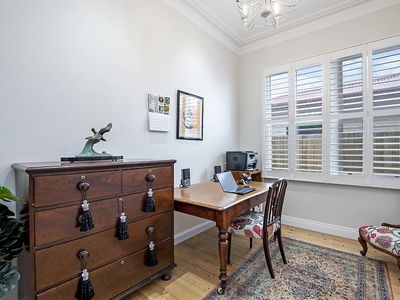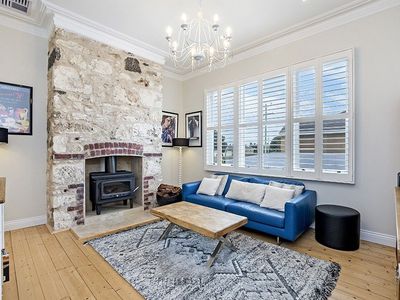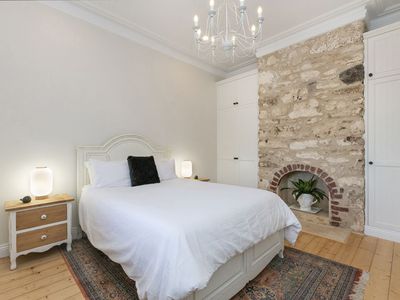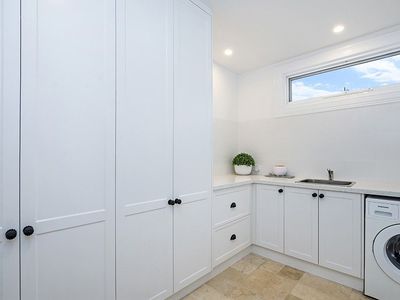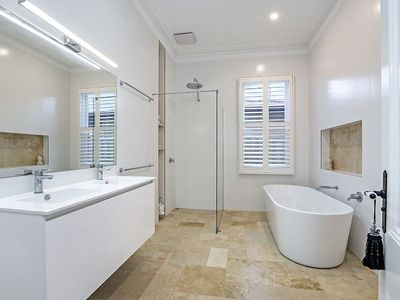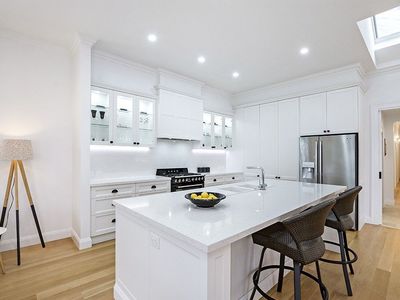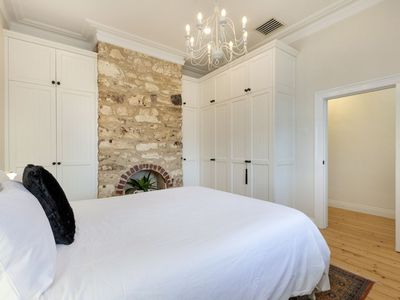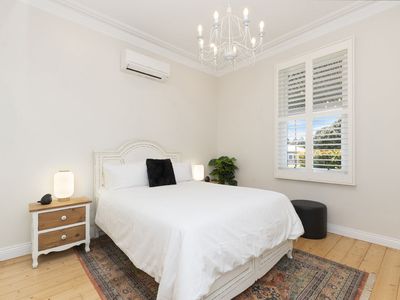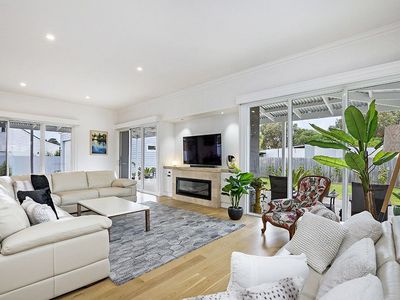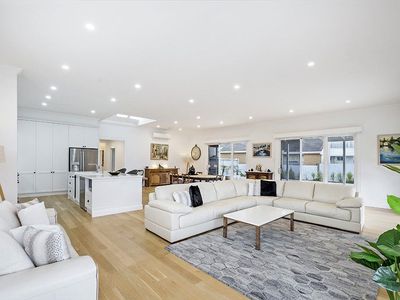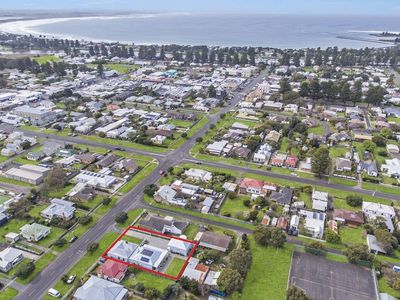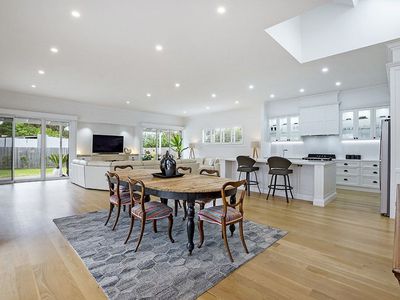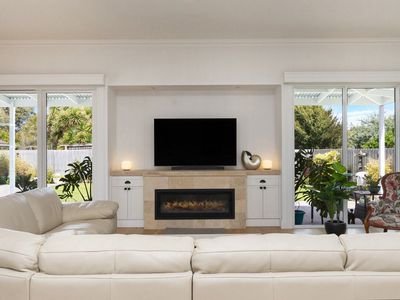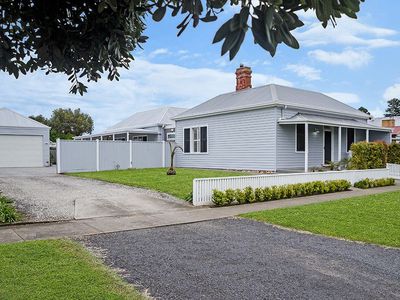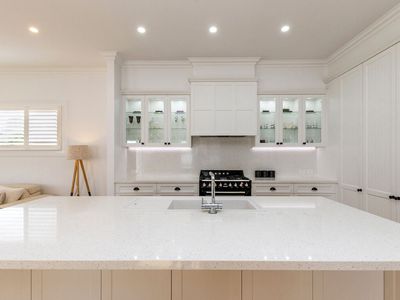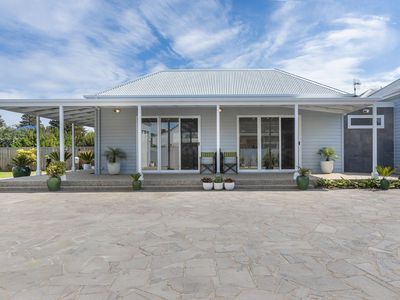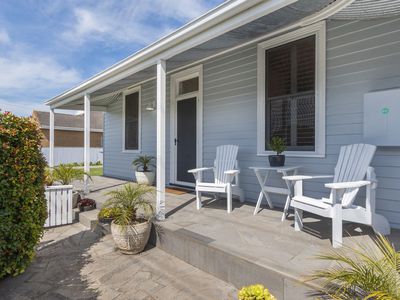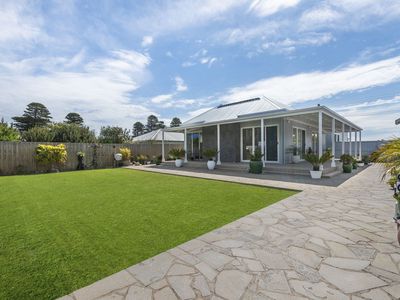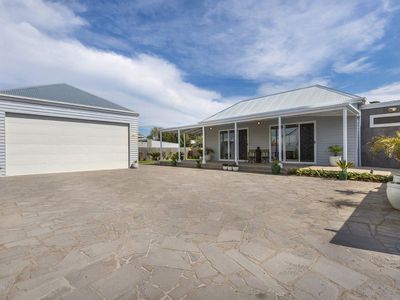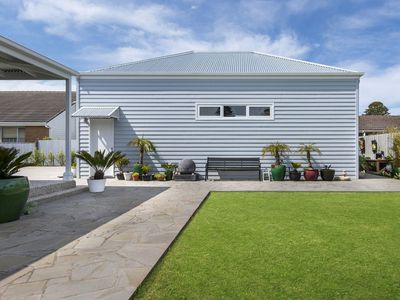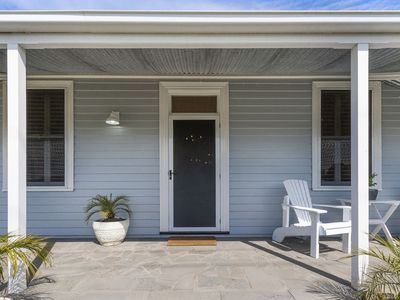An extraordinary blend of period features, contemporary extension and renovations combine beautifully to showcase this meticulously presented family home set on a large 972m2 allotment.
Upon entry, the central hallway leads to three bedrooms and a bonus fourth bedroom/additional living room which are serviced by the family bathroom. The master bedroom enjoys a classic elegance with generous built in robes and a luxurious ensuite with double vanity, walk in shower, freestanding bath, travertine tiles and under floor heating.
The original part of the home transitions into the captivating grand living zone (10x9m) which incorporates open kitchen/dining/living.
The high end kitchen is well appointed and includes stone bench tops and splash back, large island bench, 900mm Smeg gas stove, dishwasher and under bench lighting.
Adjacent to the kitchen is the dining area which accommodates a dining table for 10. The lounge features a gas log fire in a travertine surround and large windows that overlook the garden.
A wrap around veranda offers a private and sheltered entertaining space.
Other features of the home include:
-Large laundry with stone bench tops and generous storage options
-American Oak flooring
-Stone fireplaces
-2 Reverse cycle AC's
-Electric blinds in the extension
-Plantation shutters
-Fresh water tank
-
Solar panels
Set behind an electric gate is a 10 x 7m garage that can accommodate up to four cars, caravan or boat. There is further room for a workshop area or studio and plenty of space for storage.
The ultimate in family living and entertaining this home is in the highly desirable central location close to all that Port Fairy has to offer.
Features
Floor Plan
Floorplan 1
