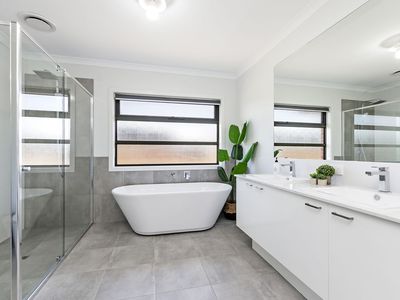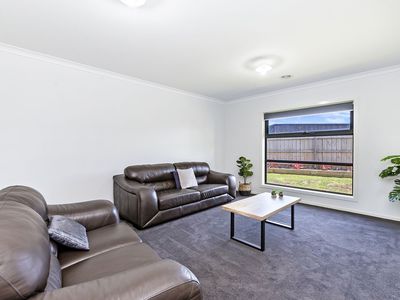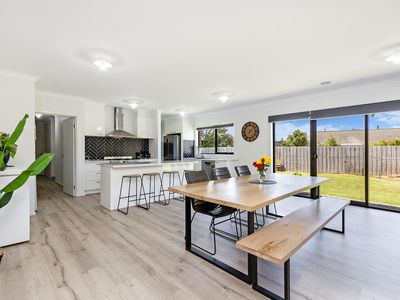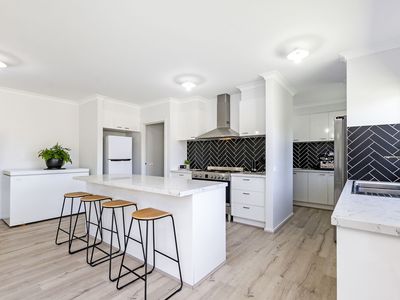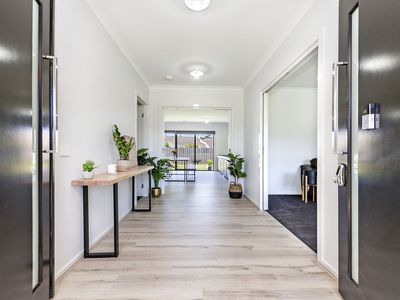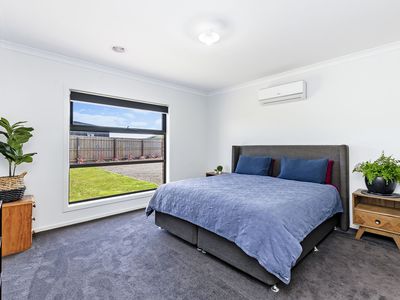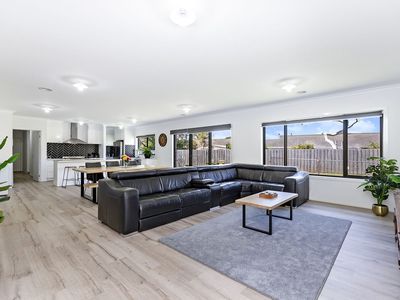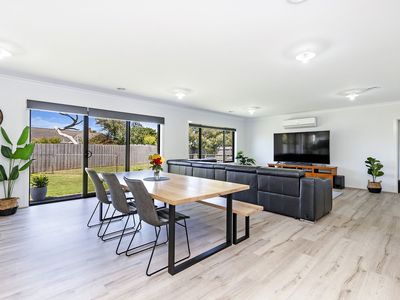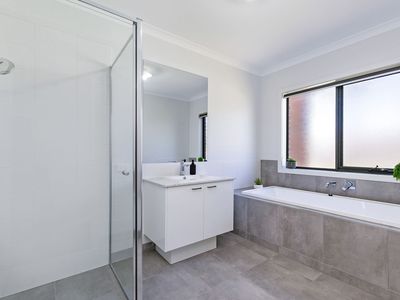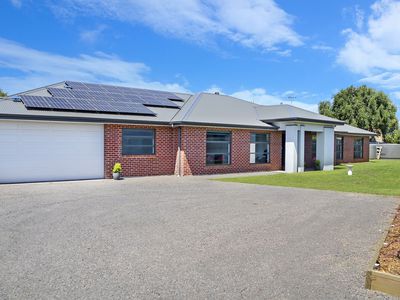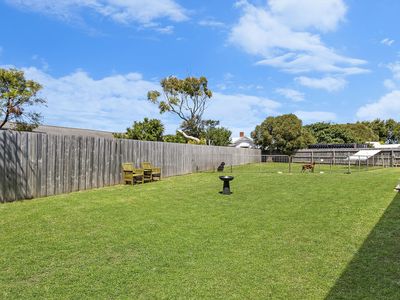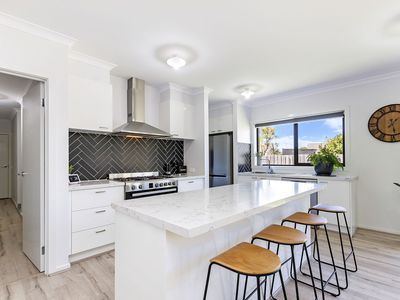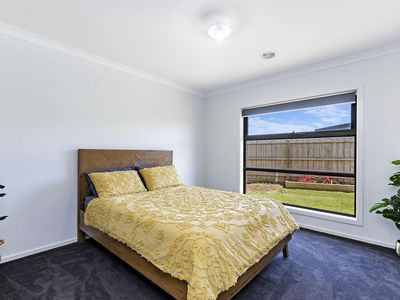This immaculately presented family home, set on a substantial 1,445m2 (approx.) allotment is nestled in a small, private and quiet court. Contemporary in design and appearance the property delivers a floorplan that allows a seamless flow and ease for functional family living.
Off the wide and welcoming
entry hallway is a one of two living areas and a spacious master suite that boasts a separate study/retreat/nursery, walk in dressing room and ensuite with bath, double vanity and shower.
The expansive open plan kitchen, dining and family area is the centre of the home with sliding doors that open to the outdoor area.
The well-appointed kitchen showcases stone bench tops, 900mm electric oven and gas cook top, island bench, dishwasher, separate bench with double sink and a butler's pantry with shelving, cupboards, fridge space and
single sink.
In a separate wing of the home are three bedrooms of which two have built -in- robes while the third has a walk-in-robe.
The bedrooms are serviced by a family bathroom with bath, vanity, shower and a separate WC.
Additional features of the residence include:
Laundry
Powder room
Generous storage
Ducted gas heating throughout
Two split systems
High ceilings
Double garage
Solar panels
2 x 45,000 litre fresh water tanks
Room for further parking for cars, caravan or boat
The home is 12 months old and has further scope for planting trees, garden and veggie beds.
This exceptional home ticks all the boxes for relaxed family living in the thriving township of Port Fairy.

