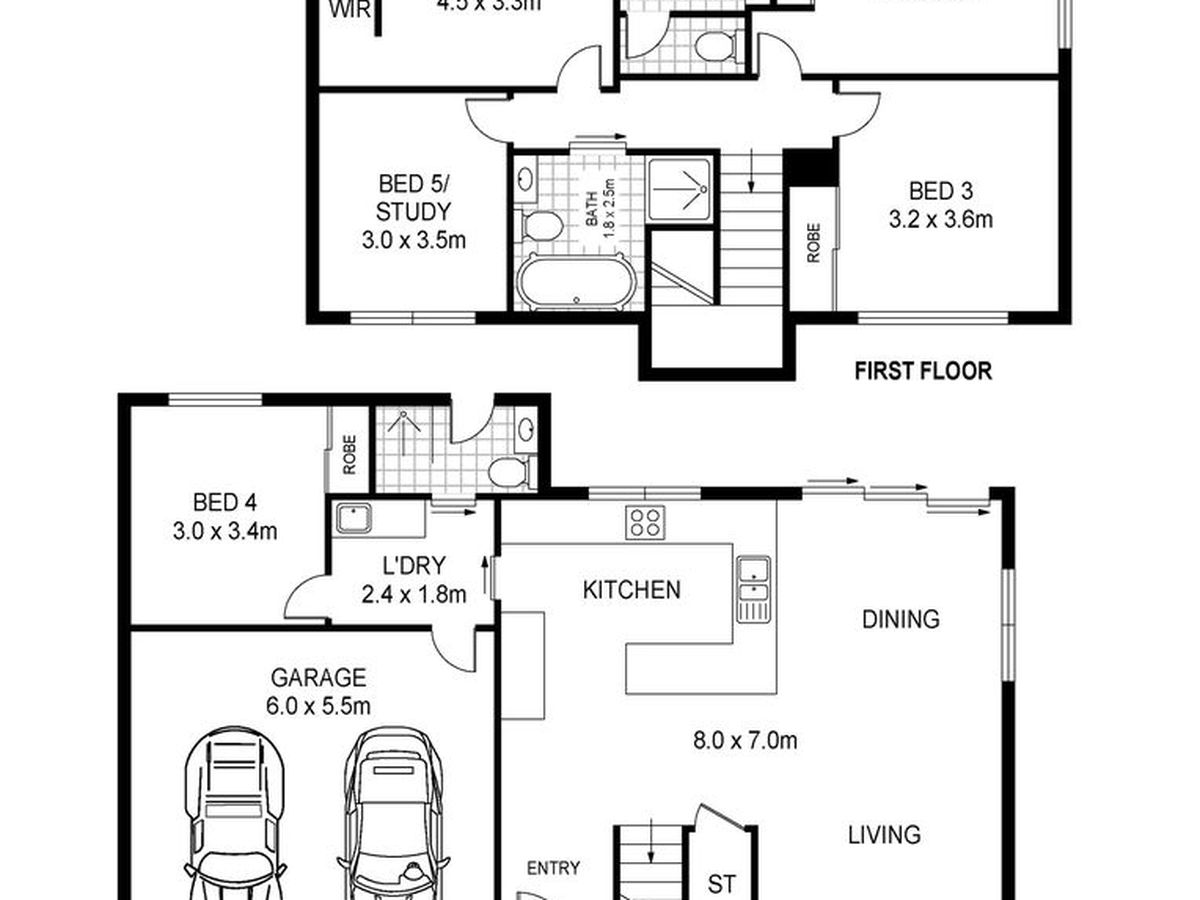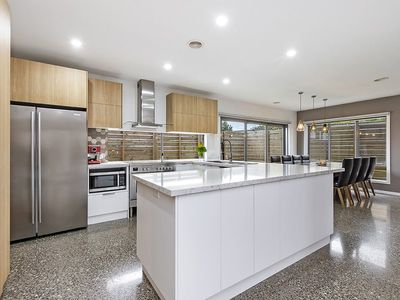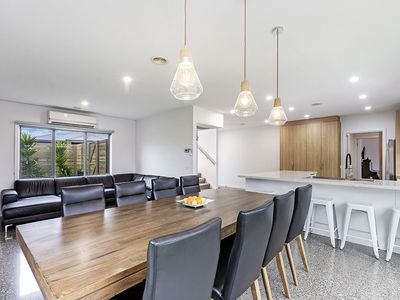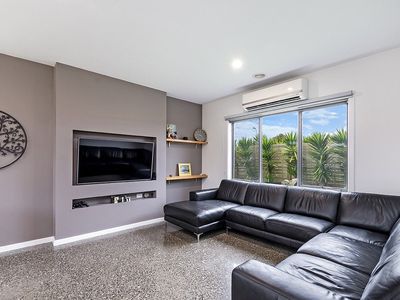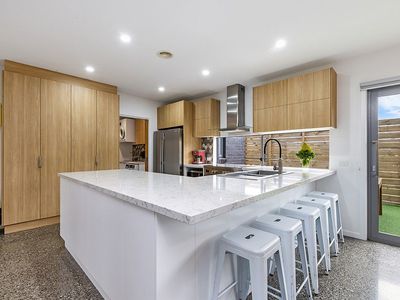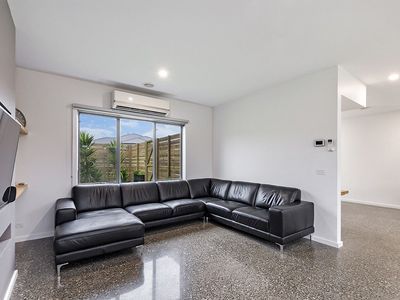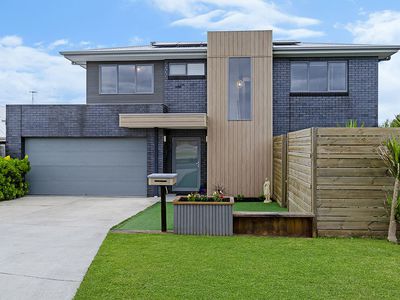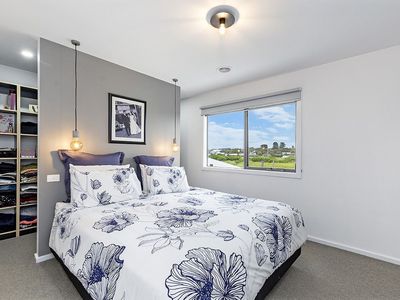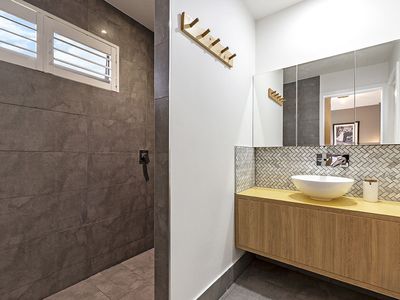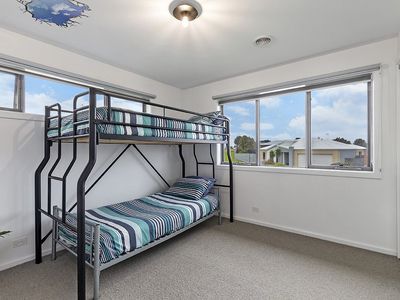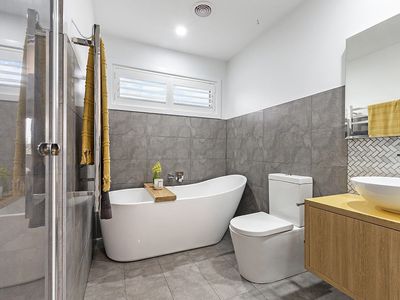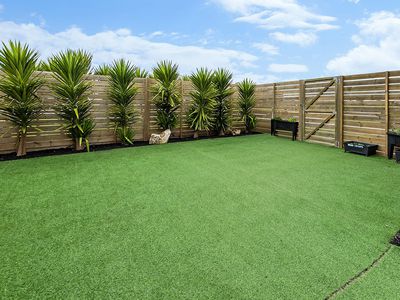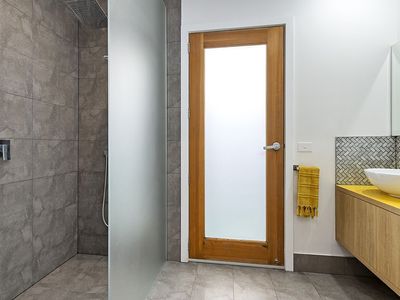This contemporary home built over two levels is filled with natural light and offers the perfect blend of space, style and coastal ambience.
The home opens into a large entry with high ceilings that flows into the open plan family, kitchen, and dining area. The well-appointed kitchen features stainless steel appliances, stone bench tops, pantry, cupboards, and soft close drawers. Enjoy formal and informal dining options with sliding stacker doors opening to the outdoor entertaining area.
Also on this level is a bedroom, bathroom, and laundry.
Upstairs, the master bedroom has walk in robes and ensuite with floor to wall tiles, walk in shower, vanity, and separate WC. A further two bedrooms and a study that can be used as a fifth bedroom, are serviced by a central family bathroom with vanity, shower, freestanding bath, and WC.
The home benefits from zoned ducted gas heating, reverse A/C, wool carpets, polished concrete flooring, heated towel rails, under stairwell study/storage, double glazed windows, freshwater tank plumbed into the kitchen, solar panels, outdoor shower and double remote integrated garage.
The front of the property is bordered with grouped plantings, small garden beds and synthetic grass.
On a private 323m2 allotment (approx.) and offering plenty of street appeal, this impressive craftsman-built home was designed for minimal maintenance. Located in a quiet street the home is within easy walking distance to Pea Soup beach, parklands, and schools.
Features
Floor Plan
Floorplan 1
