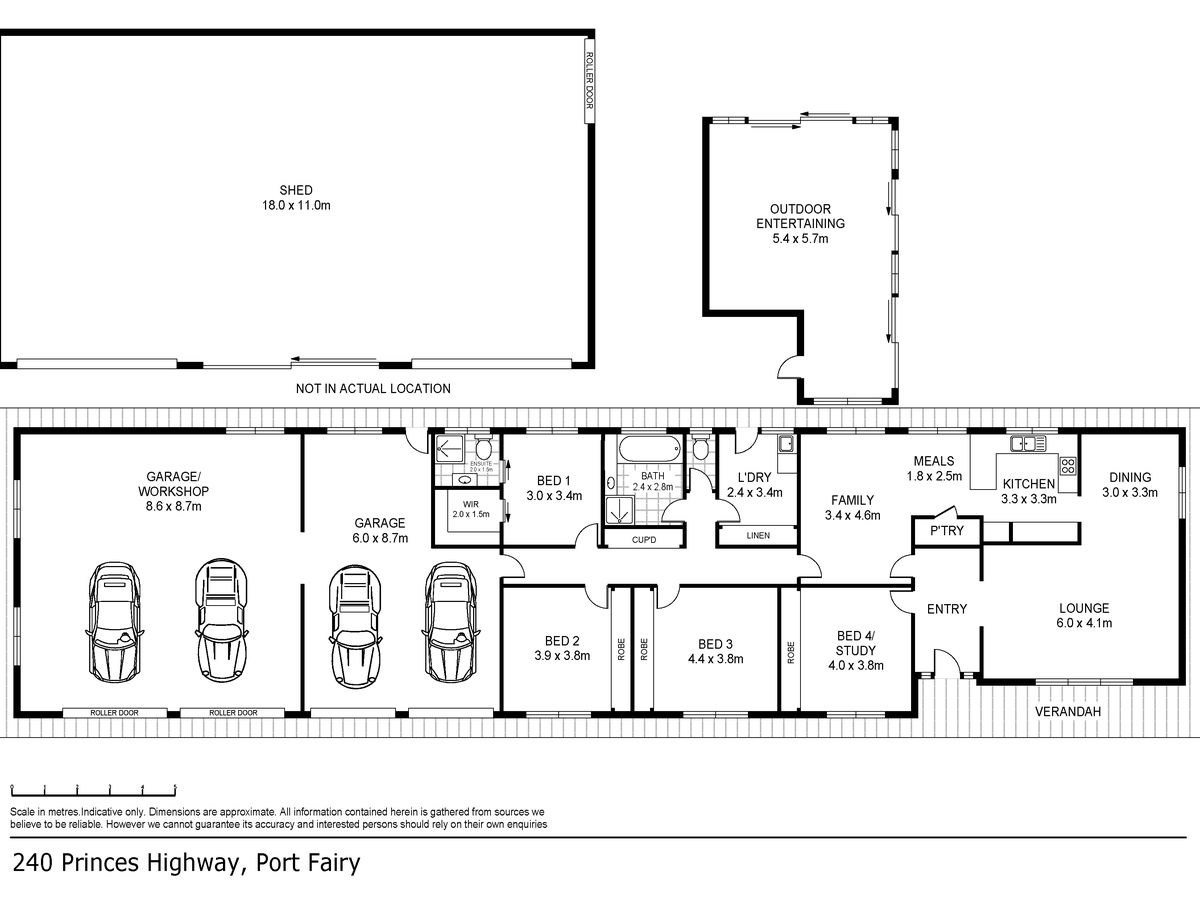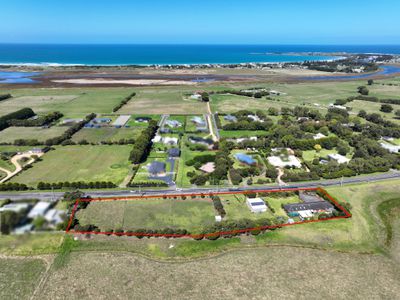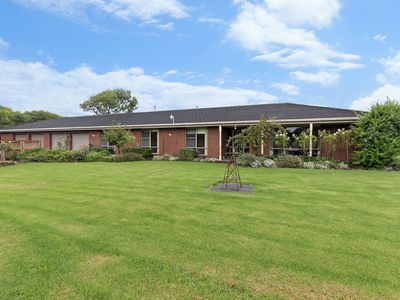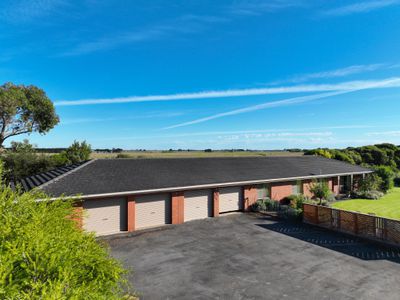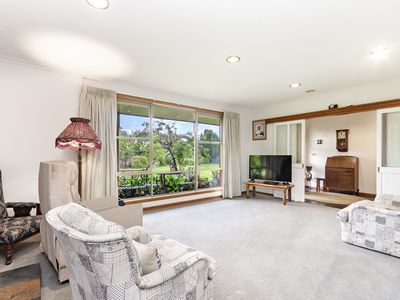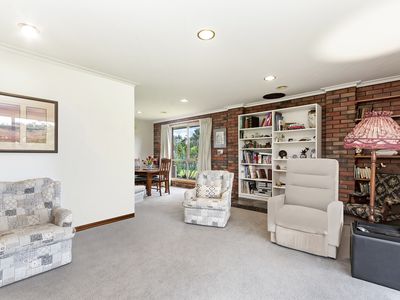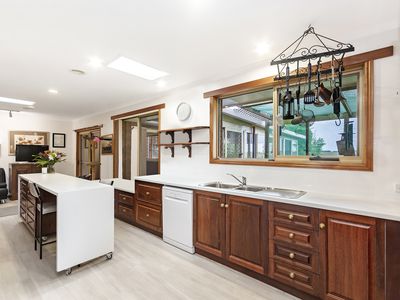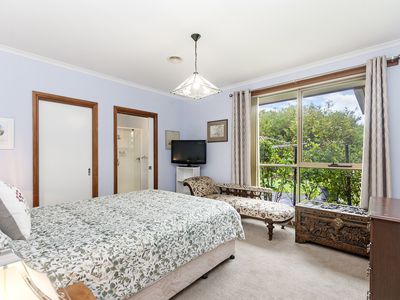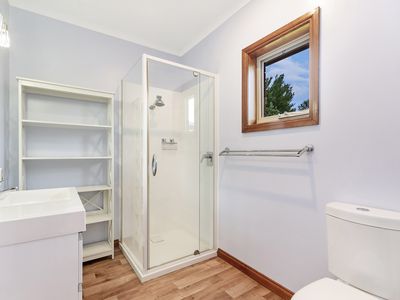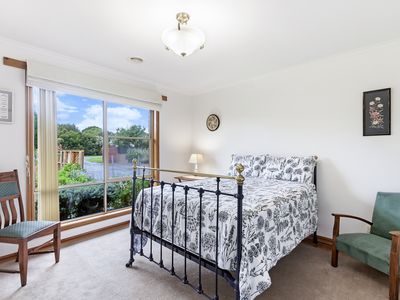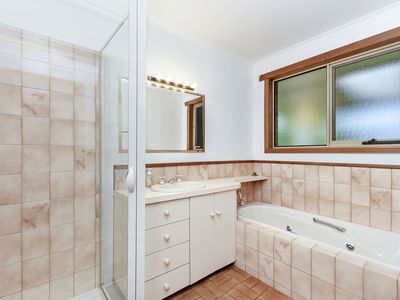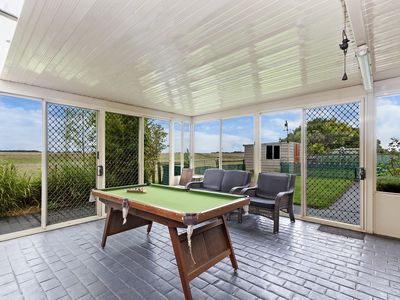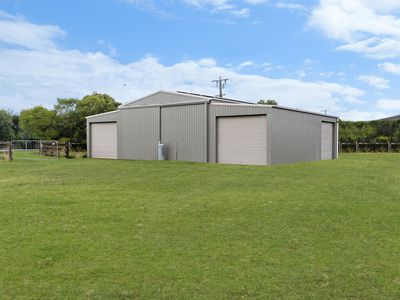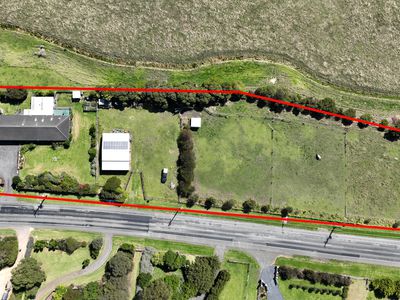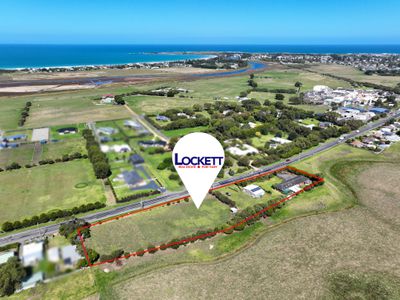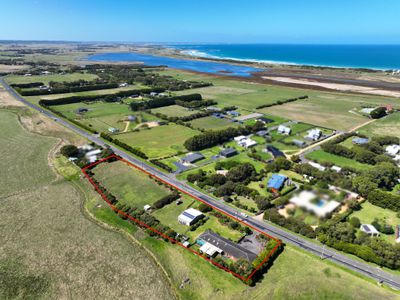Occupying 2.5 acres (approx.) in a desirable semi-rural location, this four-bedroom lifestyle property offers privacy and open space with the exceptional benefit of being positioned within the town boundary.
Craftsman built, this brick family residence maximises light, space and flow allowing versatile living and entertaining options.
The front entrance opens to the generous open plan living and dining room providing space to relax and entertain whilst enjoying garden views. A central kitchen provides an array of storage, moveable island bench, walk in pantry and a second living room at the end.
Four bedrooms, spread along a separate wing include the master with ensuite and walk in robe, two further bedrooms with built-in-robes, a fourth bedroom/office with built in cabinetry and a central family bathroom. A mudroom/laundry and separate WC complete the plan. At the rear of the home is a large private built-in entertaining zone with BBQ area, room for a pool table with the backdrop of rural and garden views. Additional attributes include central heating, Split system, solar panels, freshwater tank, integrated four car garage and numerous shedding options.
An additional 11m x 18m shed with a separate entry, has concrete flooring, water, power and can accommodate with ease numerous vehicles including tractor, caravan, boat and machinery without compromising the incredible workshop space. The acreage is fully fenced and is currently divided into 3 paddocks.
With the CBD of Port Fairy, a 4 minute drive, this is an incredible opportunity for work/life balance providing a beautiful family residence along with numerous options for the retired farmer or trades person to conduct a business from home.
Features
Floor Plan
Floorplan 1
