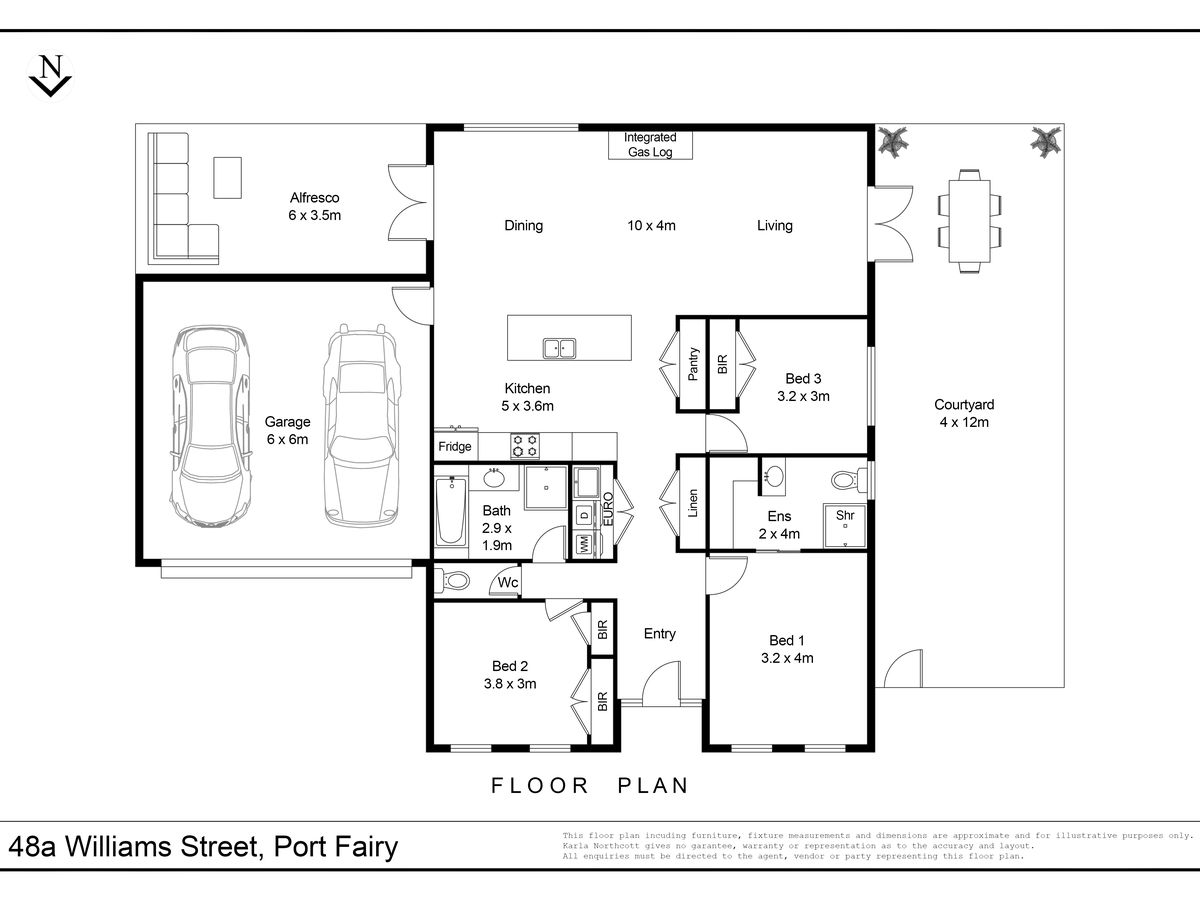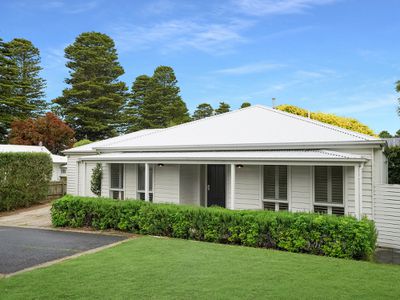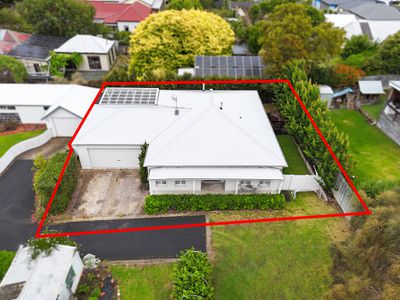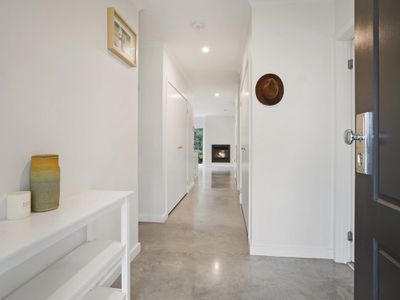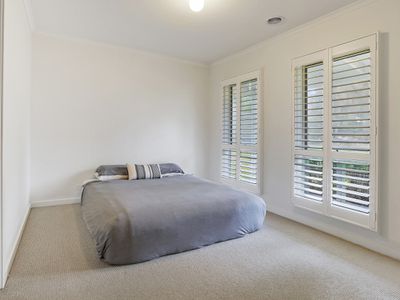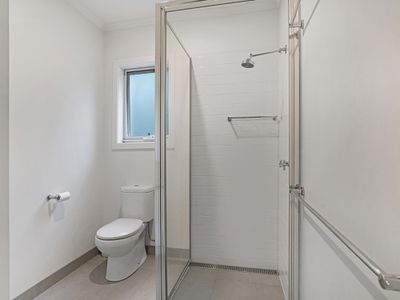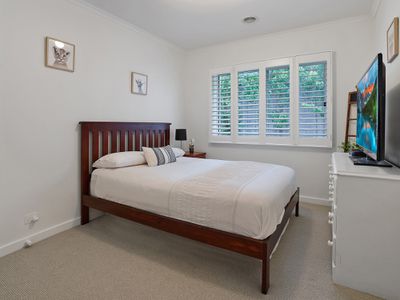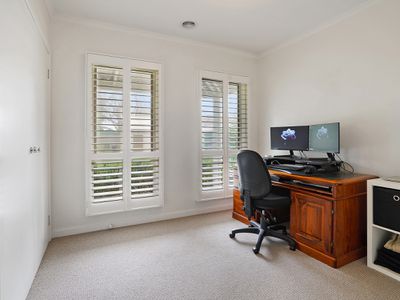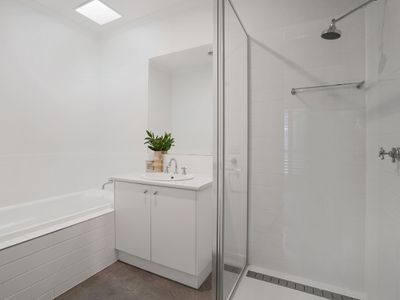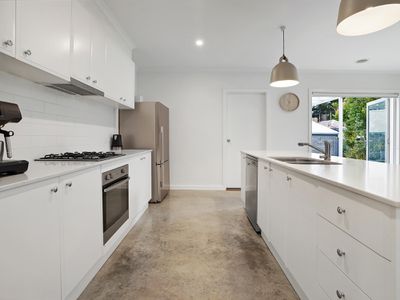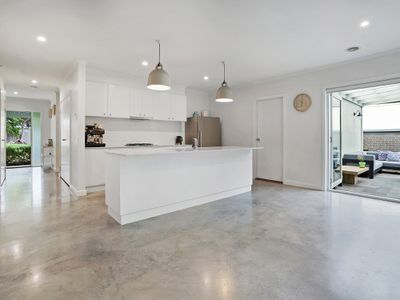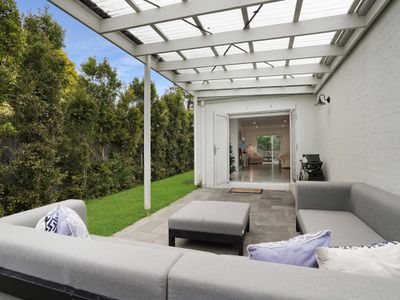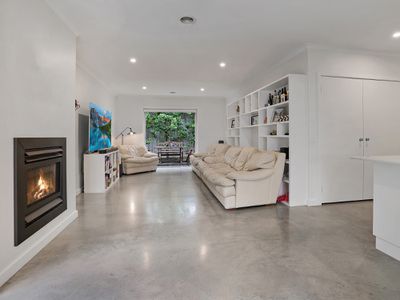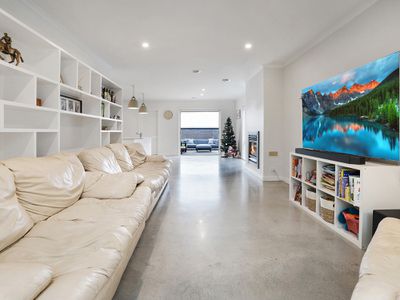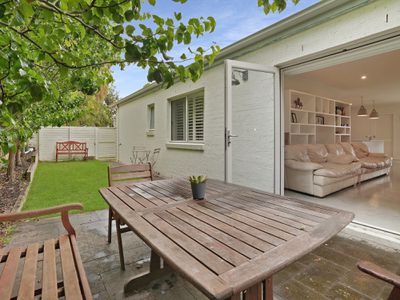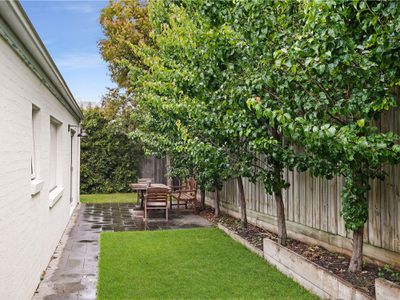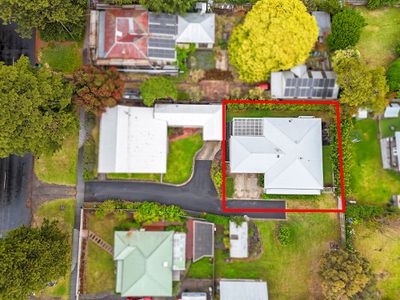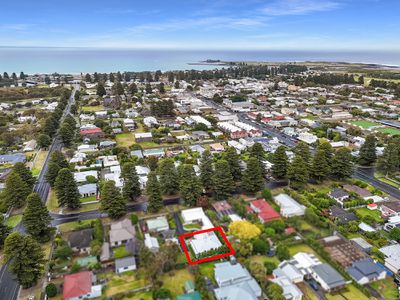Enjoy contemporary coastal living in this single-level residence superbly located in a private location in the central zone of Port Fairy.
Beautifully appointed, the north facing home boasts light-filled interiors and a neutral palette that combines with natural textures providing a warm and relaxed ambience.
Concrete flooring flows throughout the open-plan area, the kitchen features a central island bench, gas hotplates, under bench electric oven, dishwasher, pantry, stone bench tops, subway tile splash back and white cabinetry. The adjoining living area features a wall of built in cabinetry. The residence has been cleverly designed to take advantage of the sunny northerly aspect, with a set of french doors form the living area opening out to private alfresco courtyard, and a second set of doors opening from the kitchen out onto a covered alfresco.
The master bedroom has a walk-in robe and ensuite, the remaining bedrooms with built-in robes are serviced by family bathroom. All bathrooms have wall to ceiling tiles.
Additional features include ducted heating, pendant lighting over island bench, gas hot water, reverse osmosis water system, plantation shutters, gas log fire, Euro laundry and integrated remote double garage,
Ideally located in a convenient neighbourhood, this private residence is really the “perfect package” that is a 5-minute walk to the unrivalled cafe culture, restaurants and shopping boutiques of Port Fairy’s main street.
Features
Floor Plan
Floorplan 1
