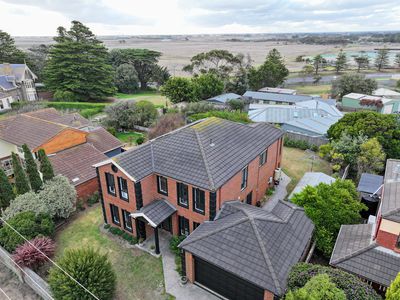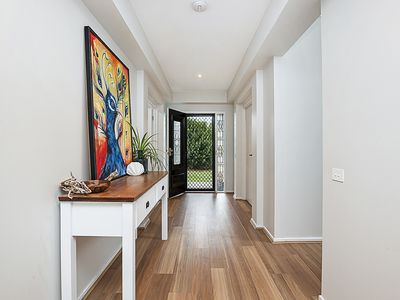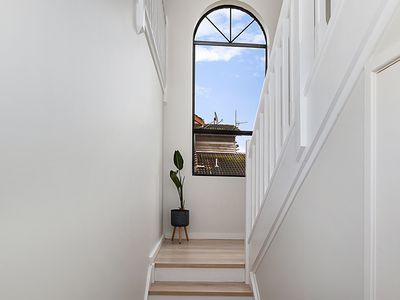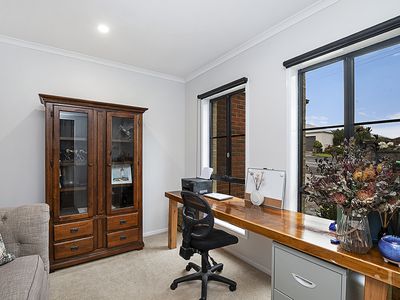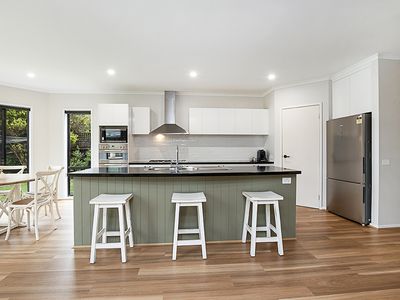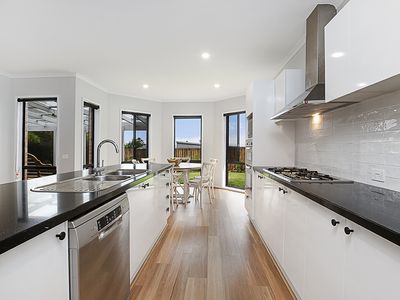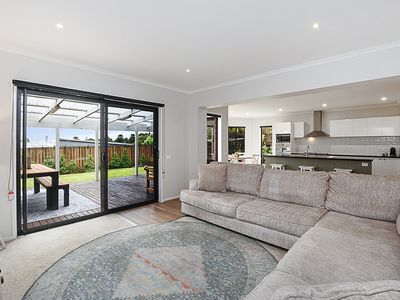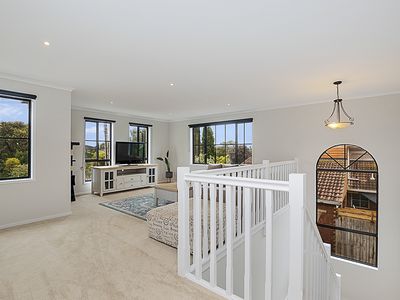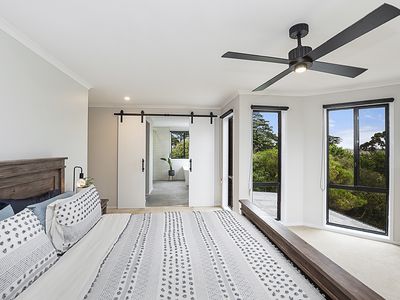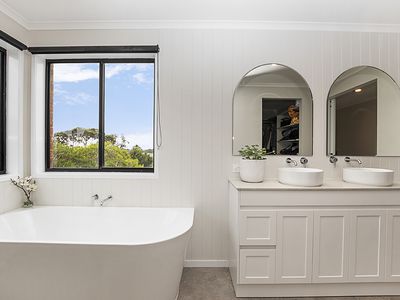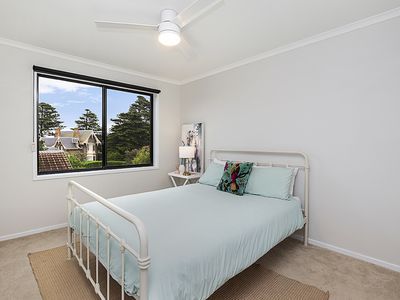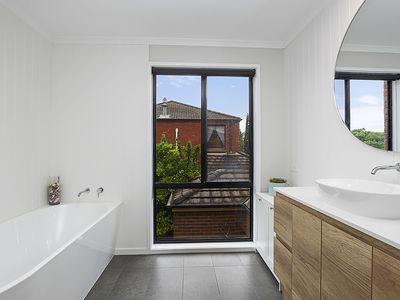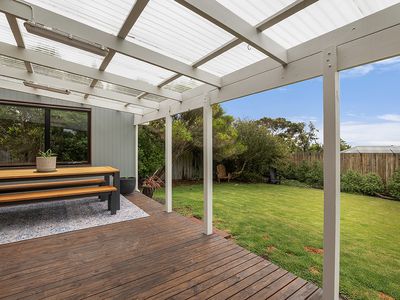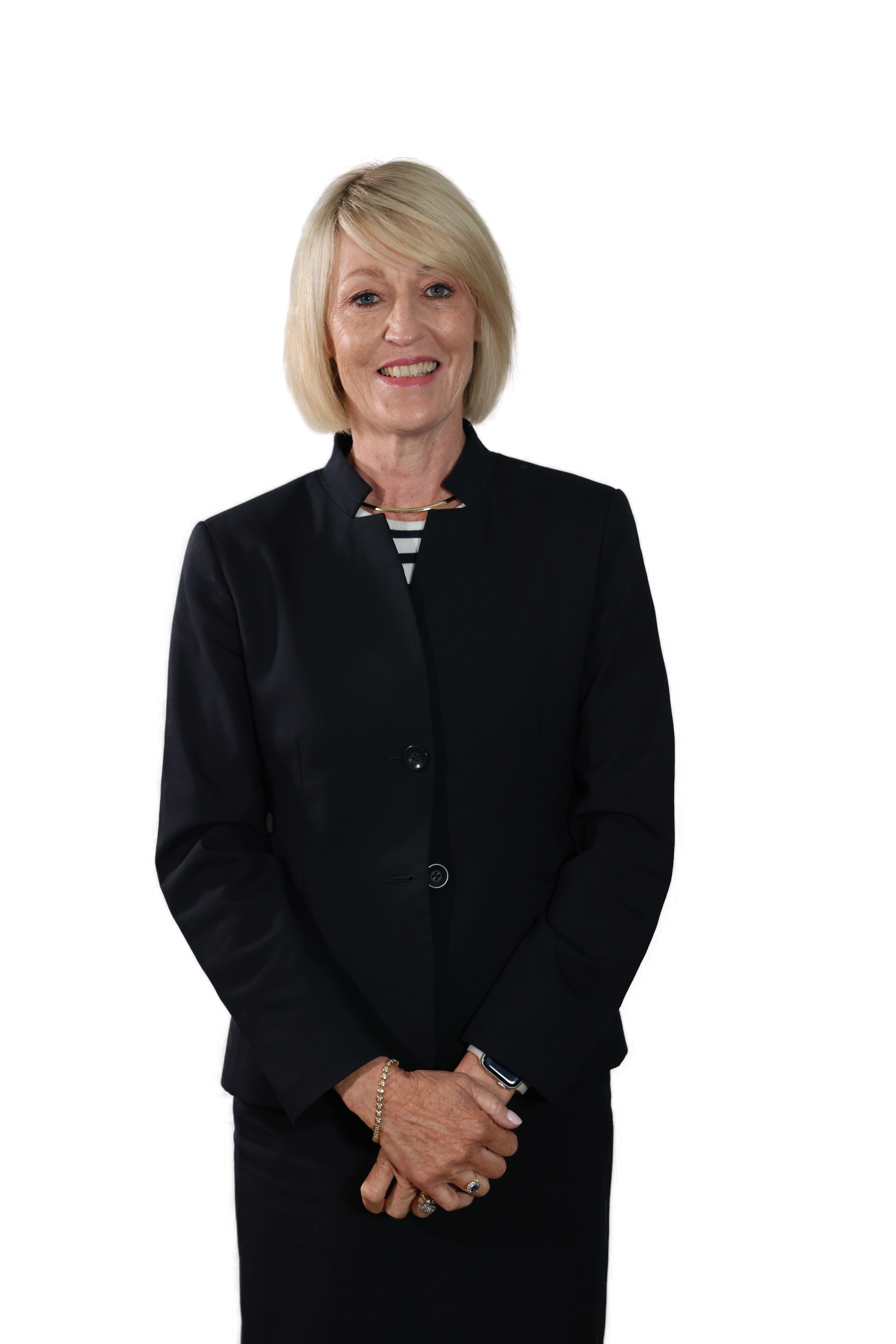Set in a tightly held pocket of Port Fairy, this beautifully presented two-storey home combines generous proportions, modern updates with low maintenance living.
The ground floor offers a thoughtfully designed layout, featuring a dedicated office, guest bedroom, and a family retreat that seamlessly flows into the open-plan kitchen, dining, and living area. The well-appointed kitchen boasts an island bench, double wall ovens, a gas cooktop, dishwasher, and spacious pantry. Glass doors from the family room open onto a covered alfresco area, overlooking the private north-facing garden — ideal for year-round entertaining. A laundry with ample storage and a bathroom completes this level.
Upstairs, the spacious master bedroom features an ensuite with double vanities and a walk-in dressing room; the remaining three bedrooms with built-in robes are serviced by a family bathroom and separate WC. A large third living area on this level provides another space for family relaxation.
Additional features include high ceilings, under stair storage, split systems, solar panels, a 6m x 3m workshop, and a remote double garage with direct access to the enclosed rear garden.
Peaceful, private, and within easy reach of the ocean and town centre — this is family living at its best.
Features
Floor Plan
Floorplan 1


