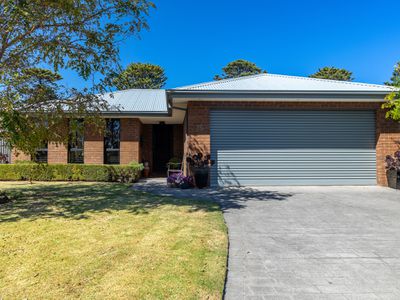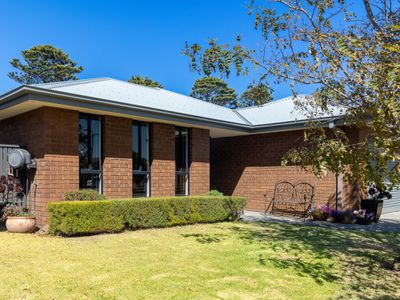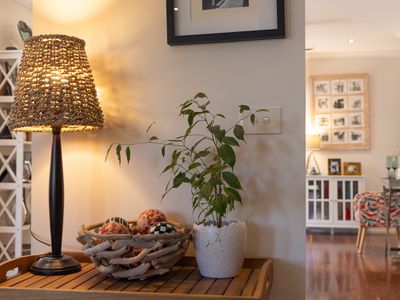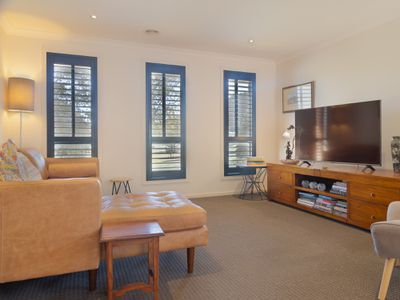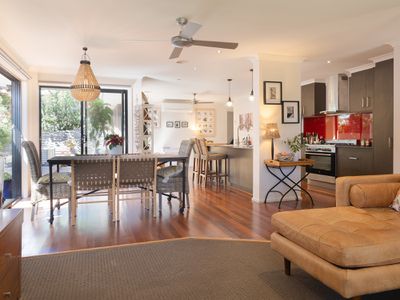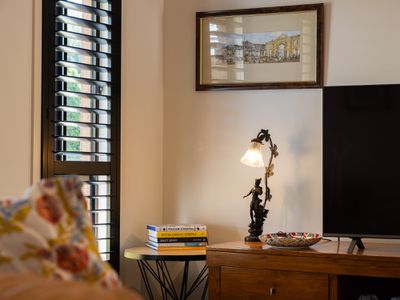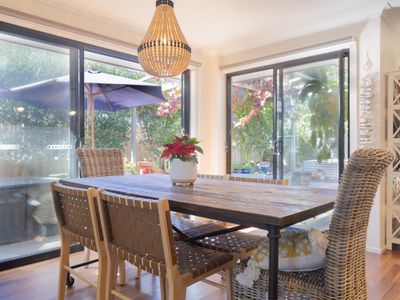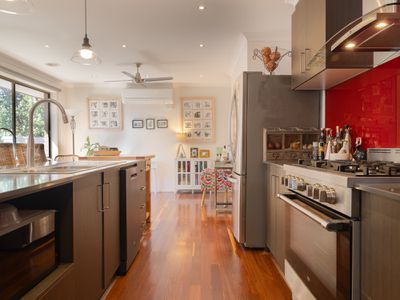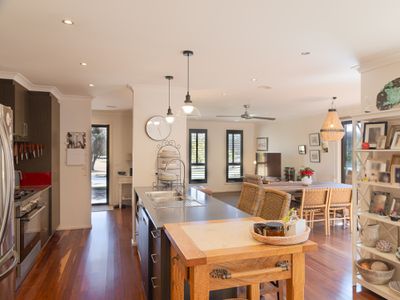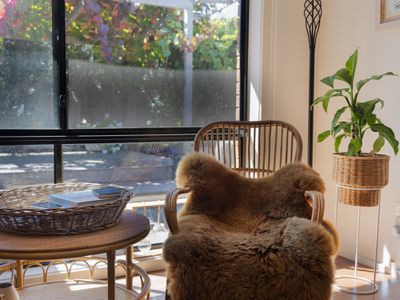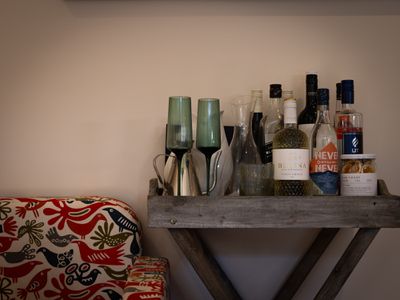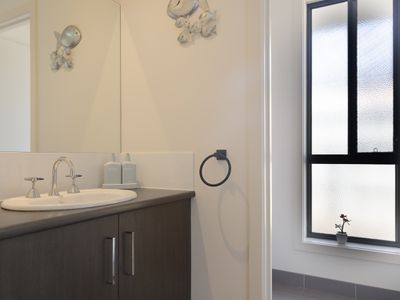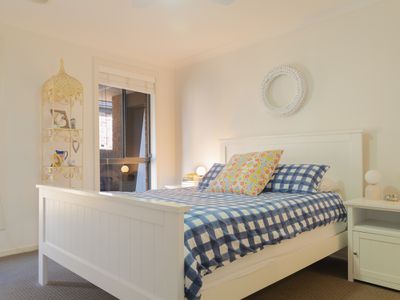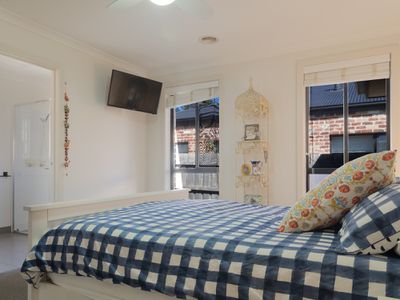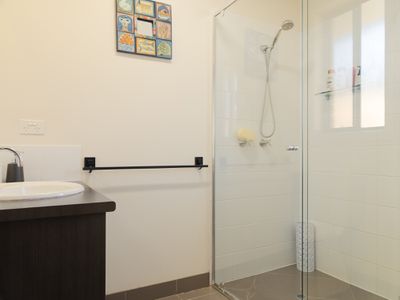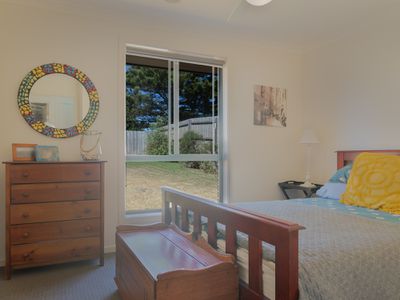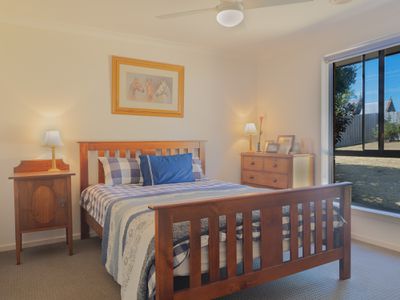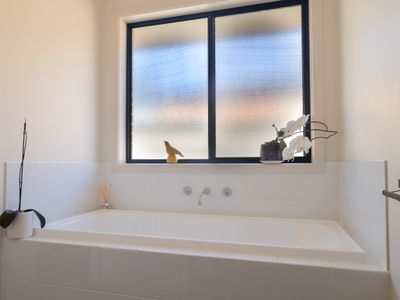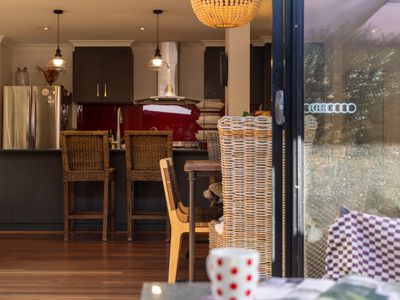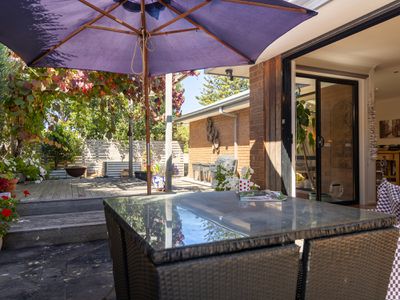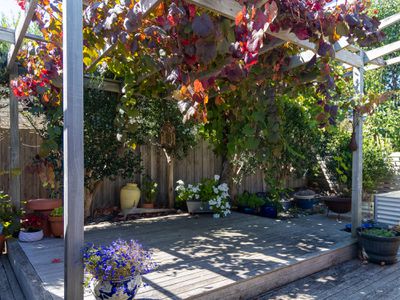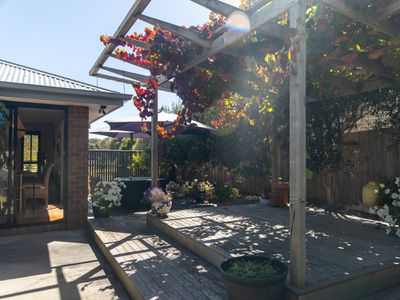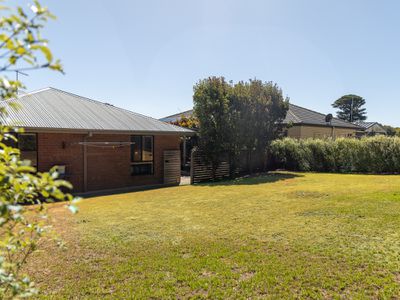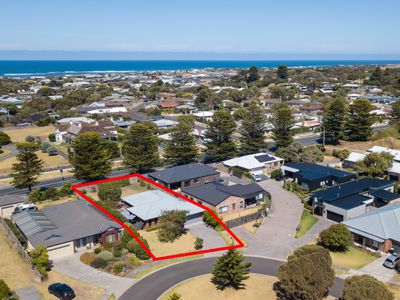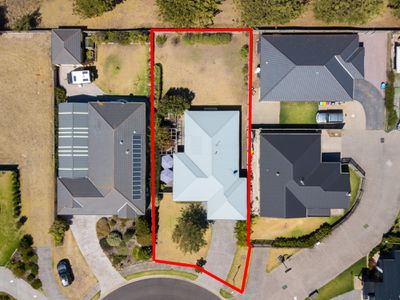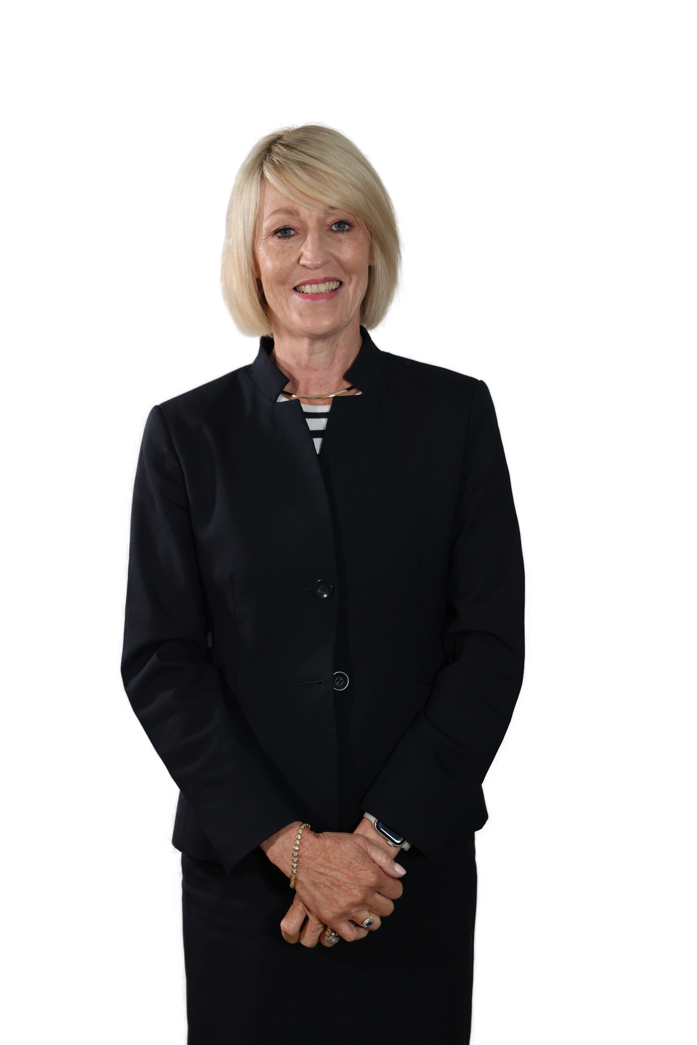Nestled in a quiet cul-de-sac and overlooking a picturesque, treed council reserve, this well-designed brick home offers a superb blend of comfort, practicality, and low-maintenance living. Set on an approximately 705m² the property boasts an attractive street presence and is surrounded by established gardens that enhance its serene appeal.
This residence features a carefully considered floorplan that prioritizes both functionality and seamless indoor-outdoor living. The master suite, positioned at the front of the home, provides a private retreat with a walk-in robe and ensuite, while a separate wing houses two additional bedrooms, each with built-in robes, serviced by a family bathroom and a separate WC.
The light-filled living area enjoys views of the front garden and flows effortlessly into the dining and kitchen zone. The well-appointed kitchen features stone benchtops, a central island with a double sink and dishwasher, ample cabinetry, a pantry, a gas cooktop, and an electric under-bench oven. A second family area extends from the kitchen, creating a welcoming space for relaxation.
Sliding doors from the dining area transition seamlessly to an inviting alfresco space, perfect for year-round dining, entertaining, or simply unwinding. The paved bluestone courtyard, complemented by a raised wooden deck, provides a private and peaceful retreat surrounded by trees and raised vegetable beds. A rear yard is a blank canvas, offering ample space for children and pets.
Adding to the home's appeal is its convenient proximity to schools, medical facilities, and Port Fairy’s vibrant town centre. Offering a harmonious balance of liveability and a low-maintenance lifestyle, this inviting residence is perfectly suited for families, retirees, or those seeking a peaceful coastal retreat.
Features
Floor Plan
Floorplan 1


