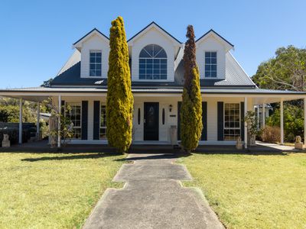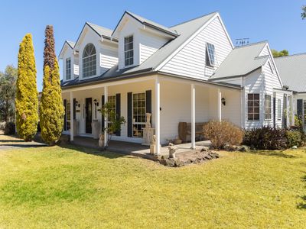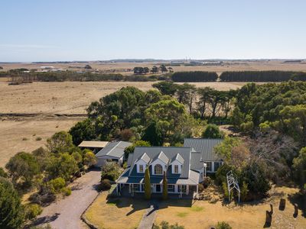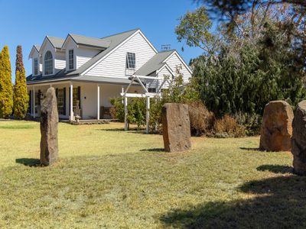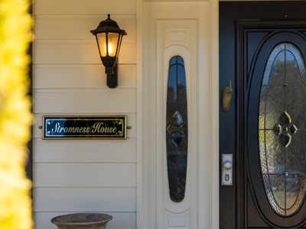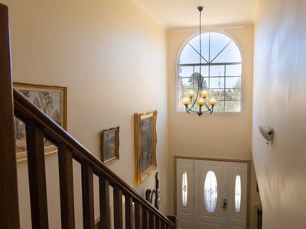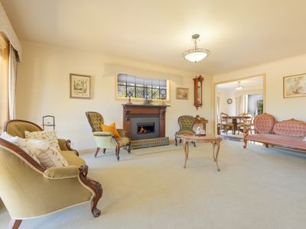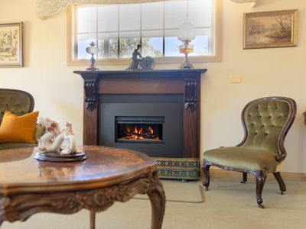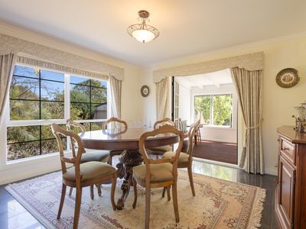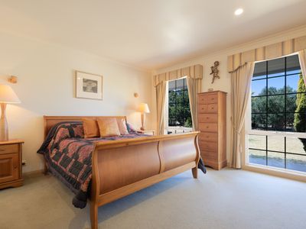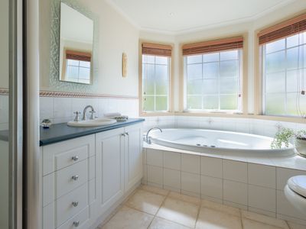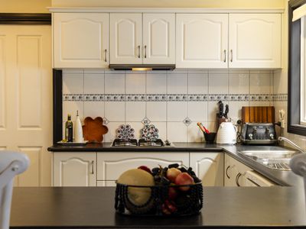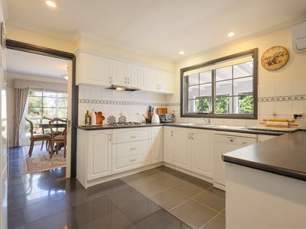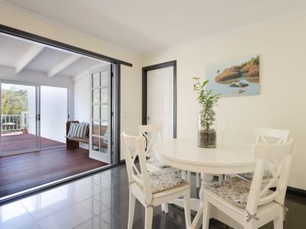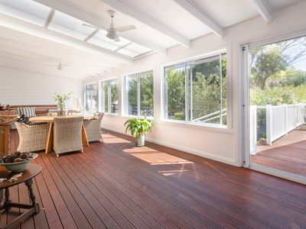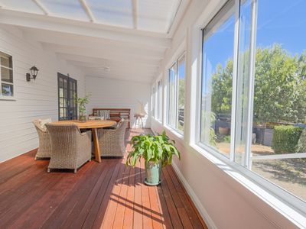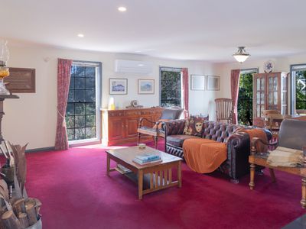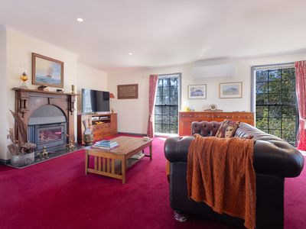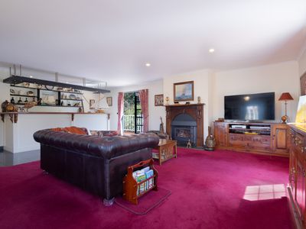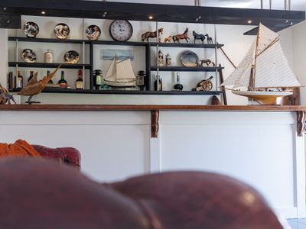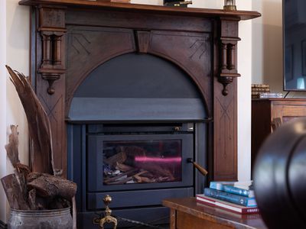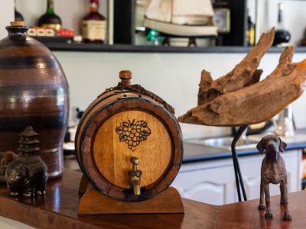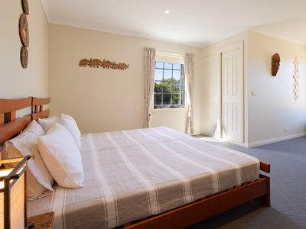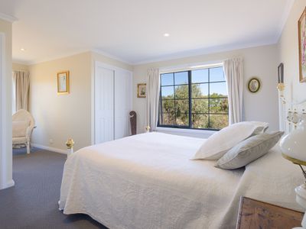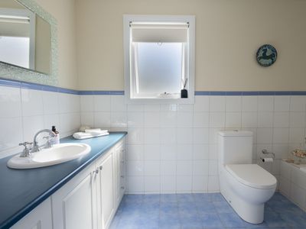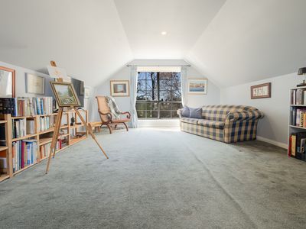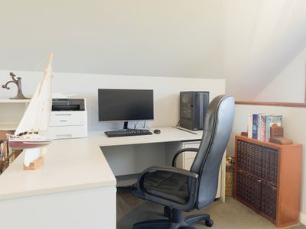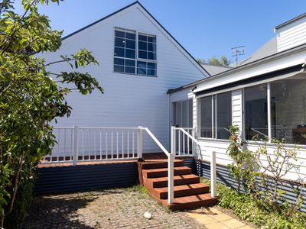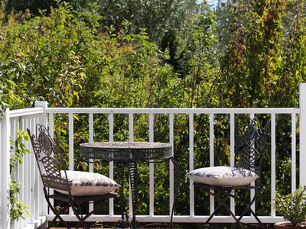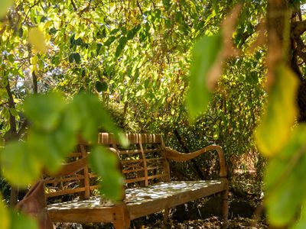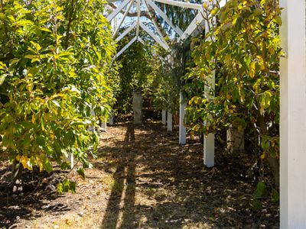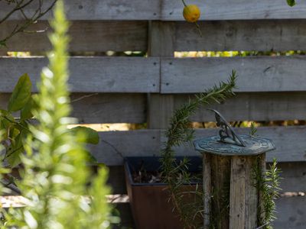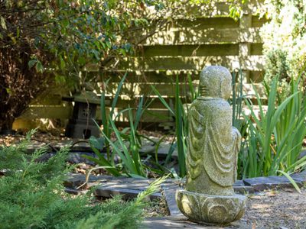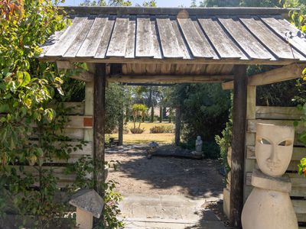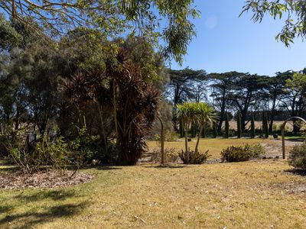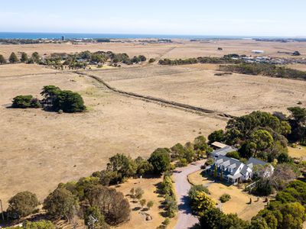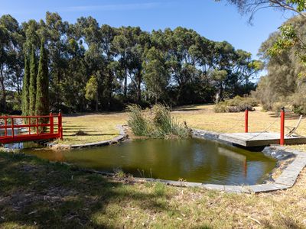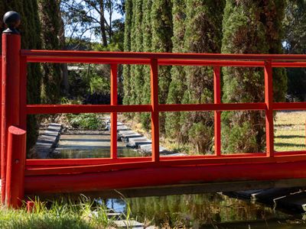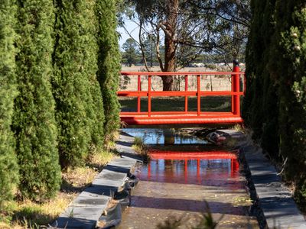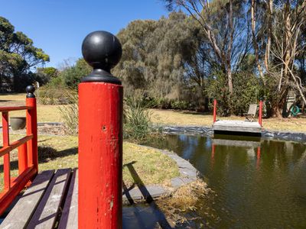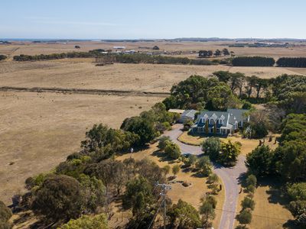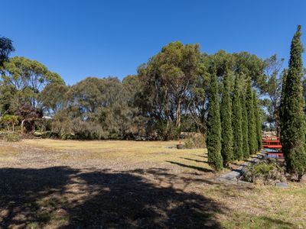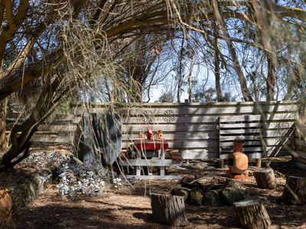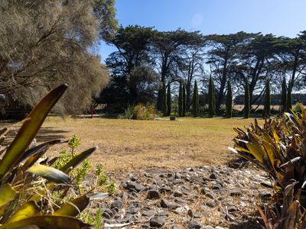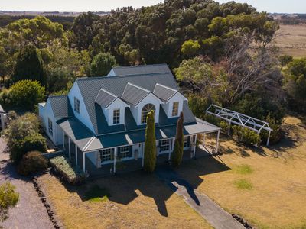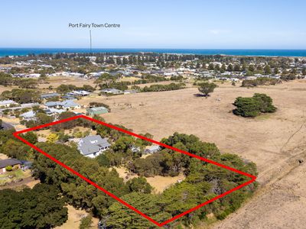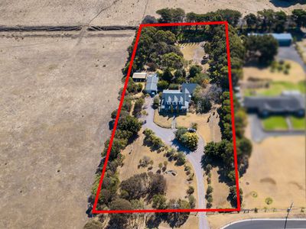Stromness House” is a substantial Cape Cod-style residence, thoughtfully named to honour the current owners’ deep family connection to the Orkney Islands of Scotland. Set on a picturesque 2-acre allotment, (approx.) this beautiful property seamlessly blends timeless elegance with modern comfort, offering an idyllic lifestyle just a short walk from the town centre.
Tucked behind a treed frontage, a formal driveway leads to an impressive façade, where grey window shutters, dormer windows, and a covered front veranda create a striking first impression. Inside, natural light floods the dual-level design, enhancing the home’s spacious and versatile floorplan.
The grand entryway immediately captivates with a bespoke light fixture and an elegant staircase. Off the hallway, a formal lounge flows effortlessly into an adjoining formal dining room. The master suite is conveniently positioned on the ground floor, complete with a walk-in robe and ensuite.
The well-appointed kitchen and meals area seamlessly connects to a spacious enclosed sunroom, offering delightful garden views. A generous second living room, complete with a built-in bar, enhances the home's entertainment appeal. Completing the lower level are a laundry and an additional bathroom. a shower, vanity, and WC.
Upstairs, two charming bedrooms feature dormer windows, built-in robes, and inviting reading nooks. A family bathroom services this wing, while a second staircase leads to a spacious, light-filled retreat, that can be utilised as a library, studio, study, or fourth bedroom.
Beyond the home, the property offers exceptional outdoor amenities. A four-car garage with a workshop provides ample storage, as well as additional small sheds throughout the grounds. The beautifully established gardens include a rose garden, vegetable beds, and a variety of fruit trees and herbs. Several private garden spaces provide peaceful retreats, including a Japanese-inspired contemplative garden, a serene water feature and reflective deck, delivering a sense of serenity and harmony.
Adding to its unique character, the front garden features a striking stone monument, a tribute to a historic landmark near Stromness in Orkney.
This lifestyle property presents a rare opportunity to embrace the essence of country living while enjoying the convenience of a thriving coastal community. With its blend of charm, space, and thoughtful design, “Stromness House” is truly a home of distinction.
Features
Floor Plan
Floorplan 1

Floorplan 2



