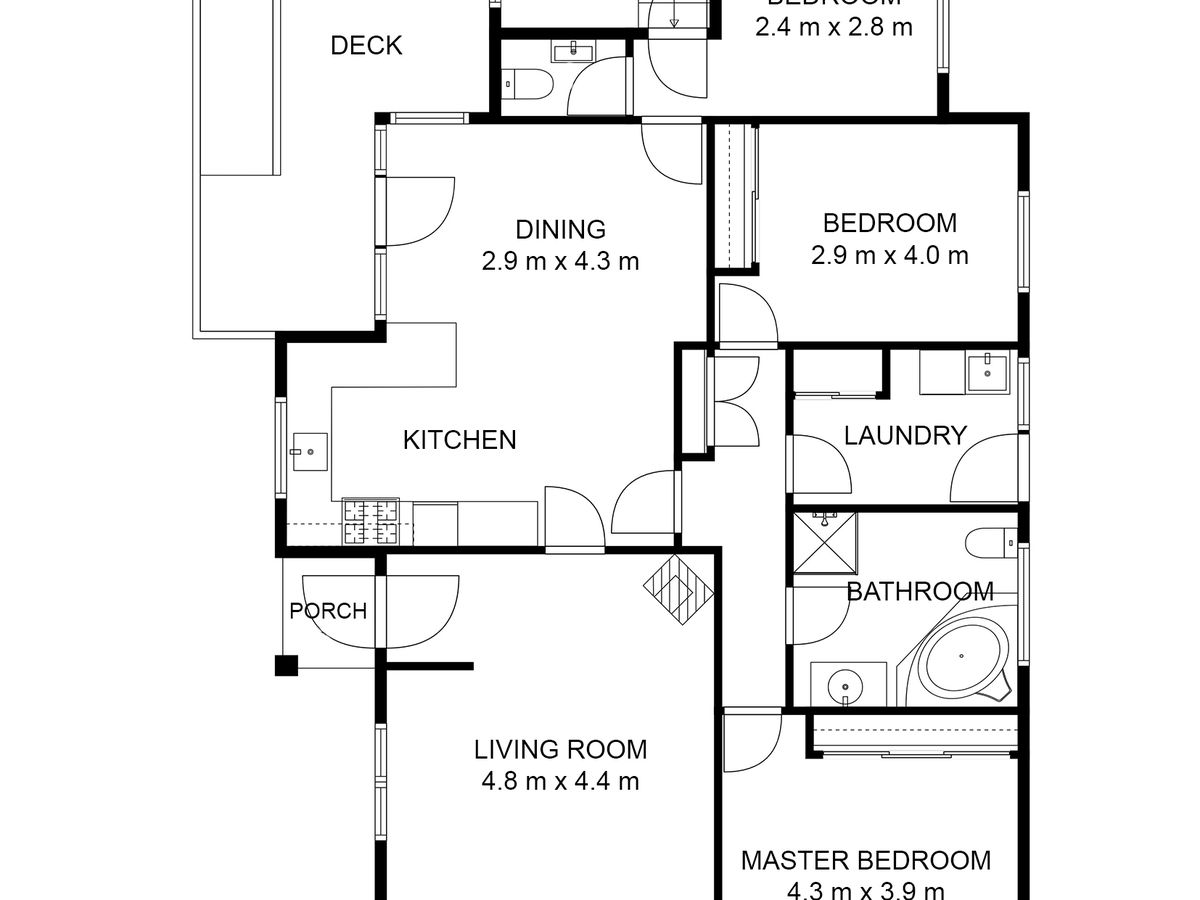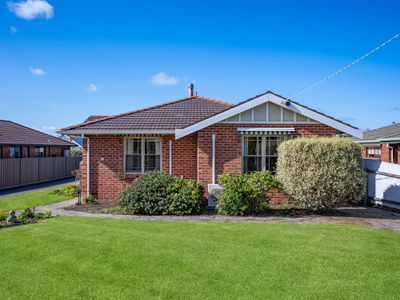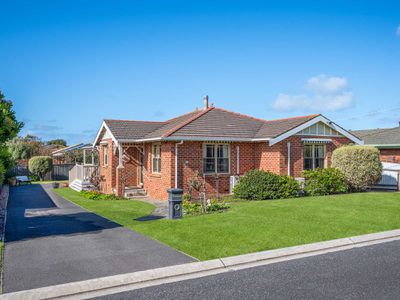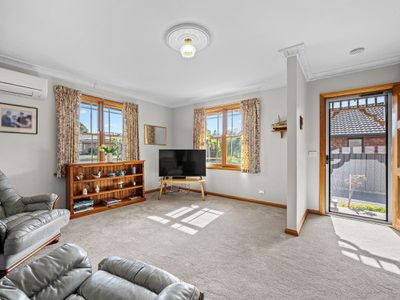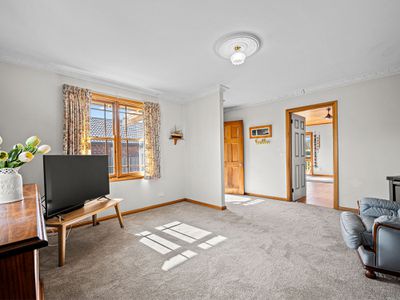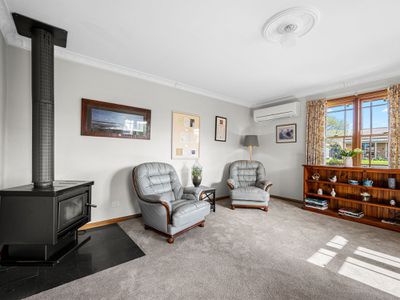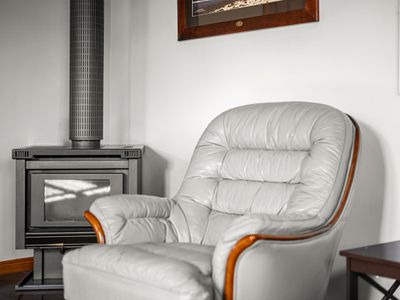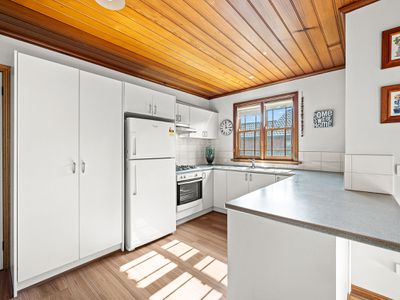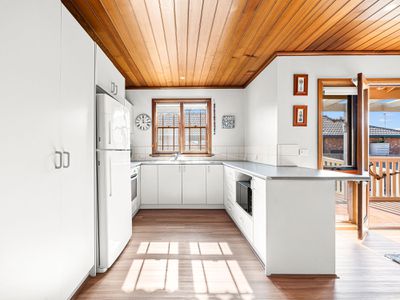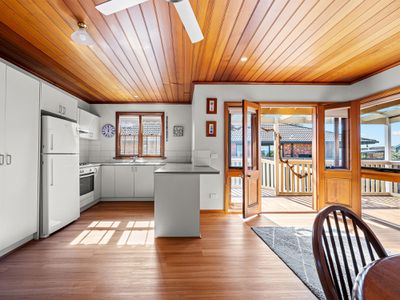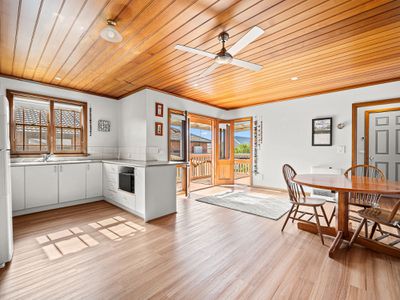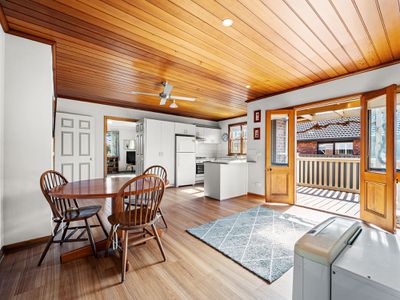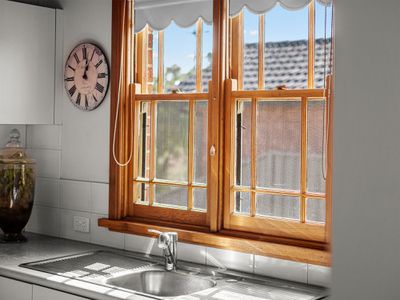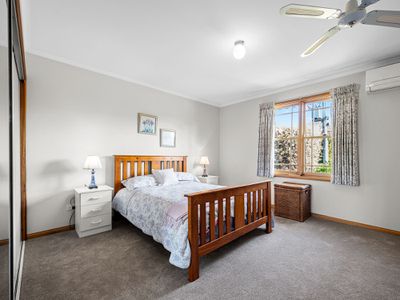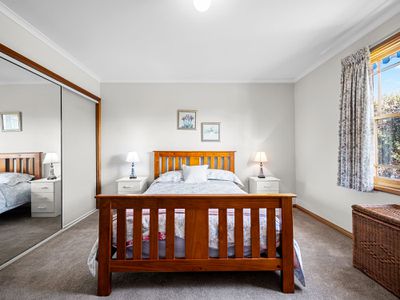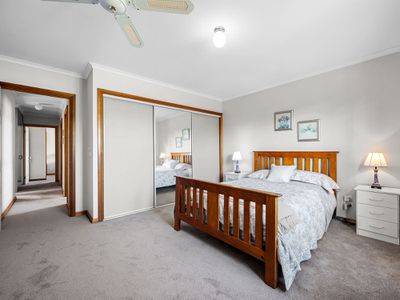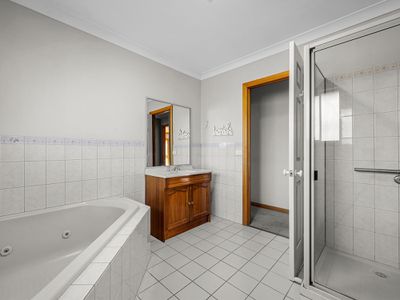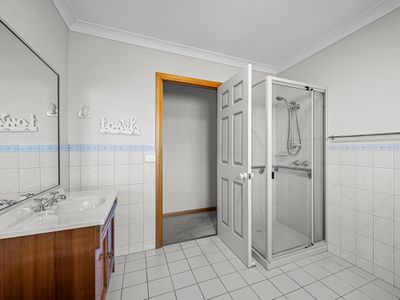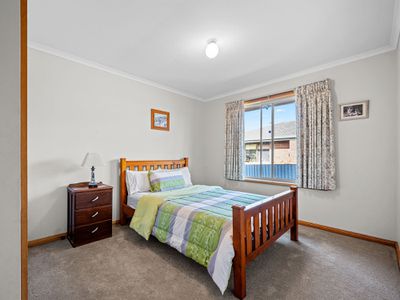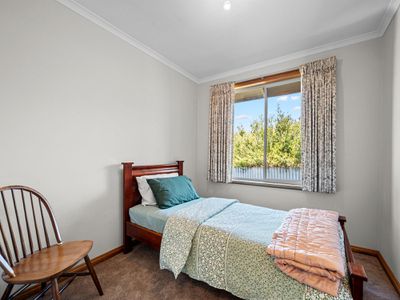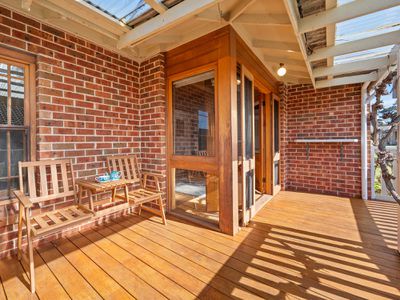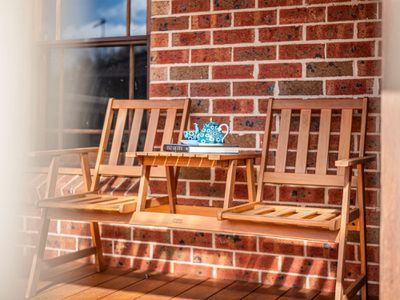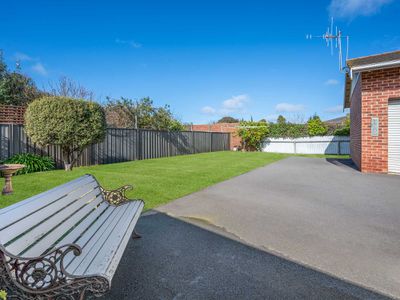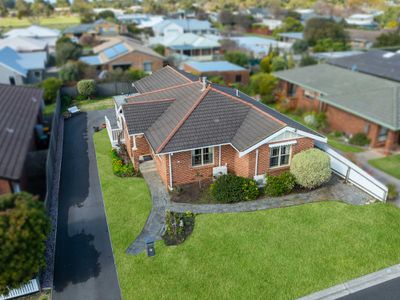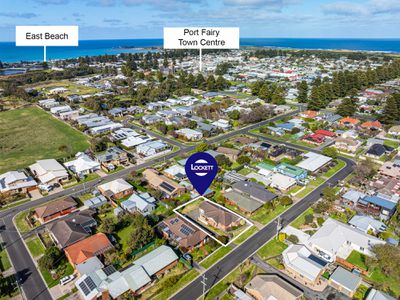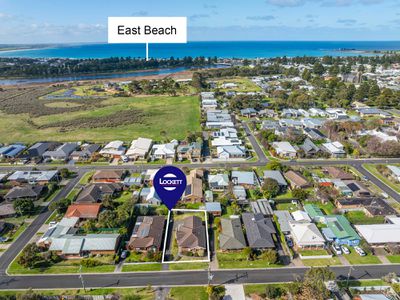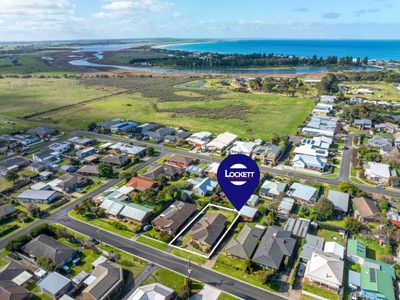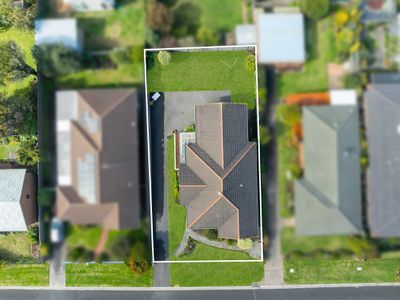Set on a private, low-maintenance 577m² allotment in a quiet and family-friendly area of Port Fairy, this custom-built brick home offers comfort, functionality, and a warm first impression.
Thoughtfully designed for relaxed living, the home features a separate front lounge complete with a freestanding wood heater, split system, and views across the landscaped front garden. The open-plan kitchen, dining, and family zone enjoys a desirable north-facing aspect, filling the space with natural light throughout the day. From here, step out to a sheltered side deck—an ideal spot for your morning coffee or quiet retreat.
The home includes three bedrooms (two with built-in robes), a central family bathroom with shower, bath, vanity, and WC, plus a separate powder room and laundry for added convenience.
Additional highlights include ceiling fans, split systems for year-round comfort, an integrated single garage with extra storage space, and a secure rear yard. A sealed side driveway provides access to the backyard, garage, and a dedicated off-street parking pad—perfect for a caravan or boat.
Perfectly positioned within walking distance to the town centre, river, and local medical facilities, this solid and secure home is an excellent option for downsizers, first-home buyers, or those seeking a low-fuss lifestyle in a prized Port Fairy location.
Floor Plan
Floorplan 1
