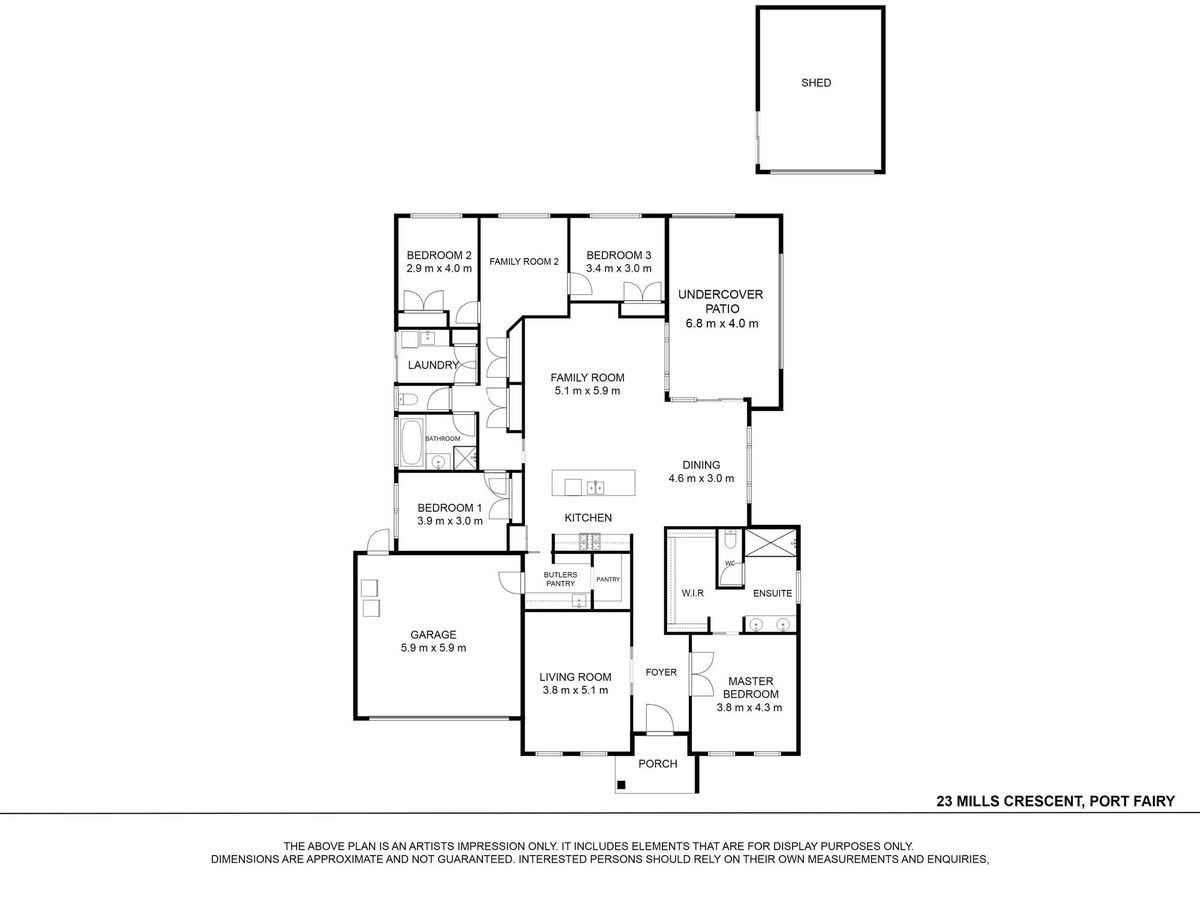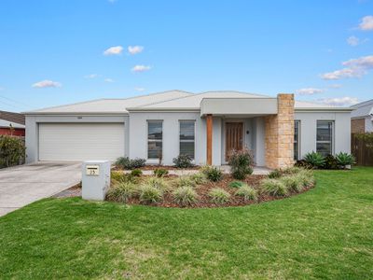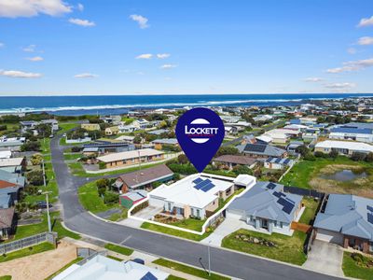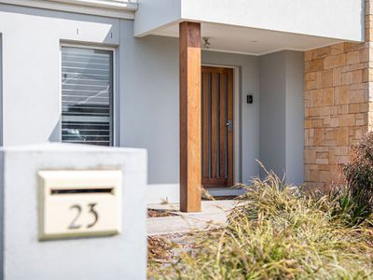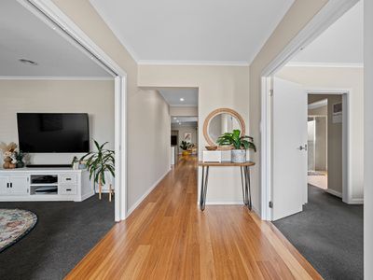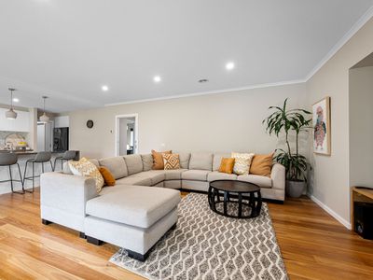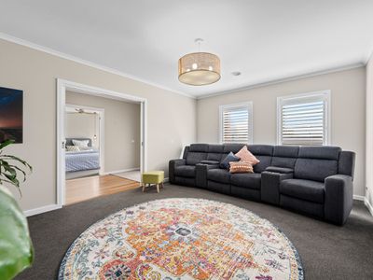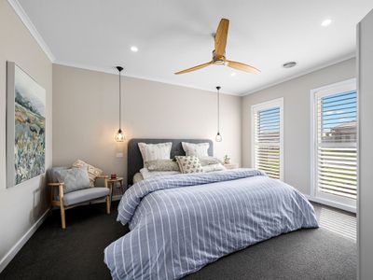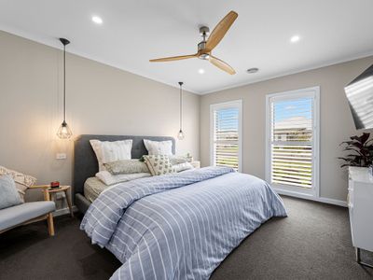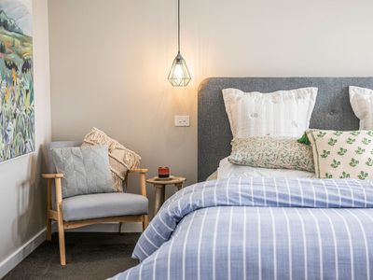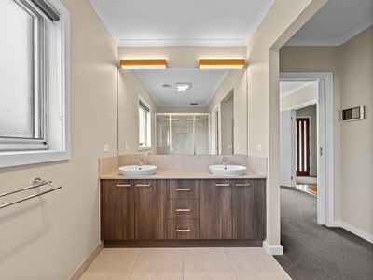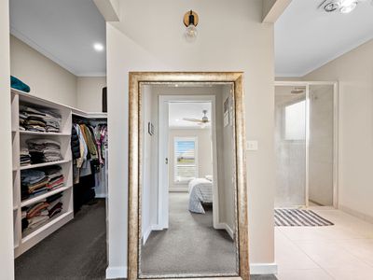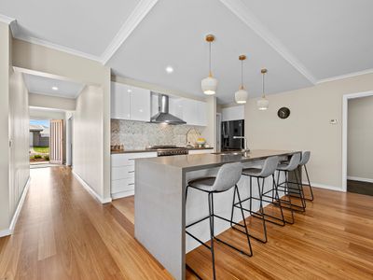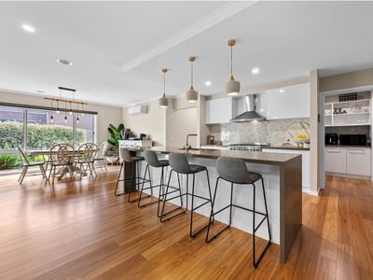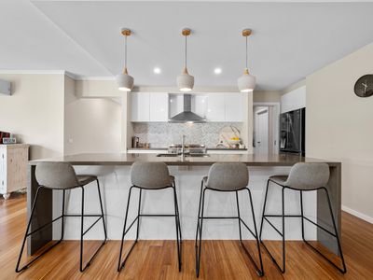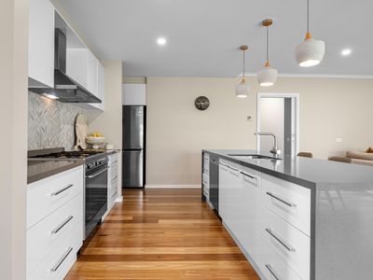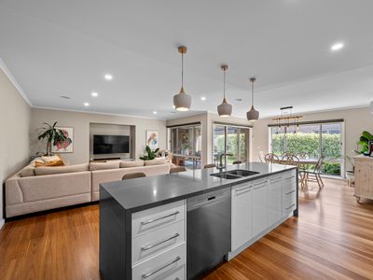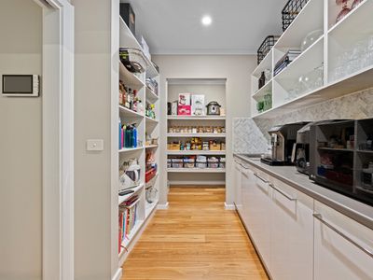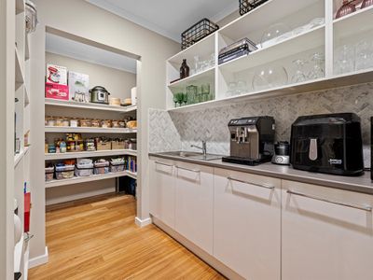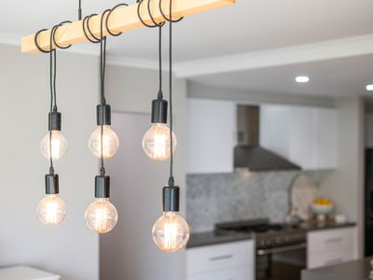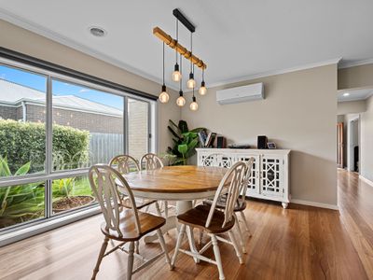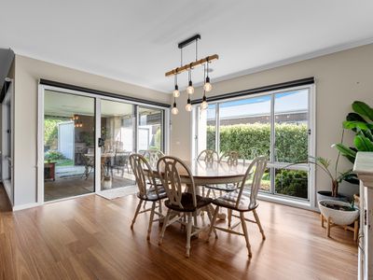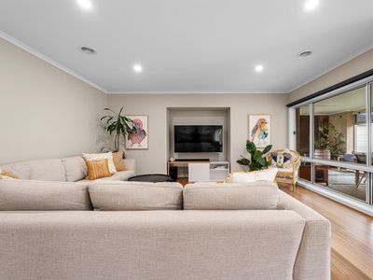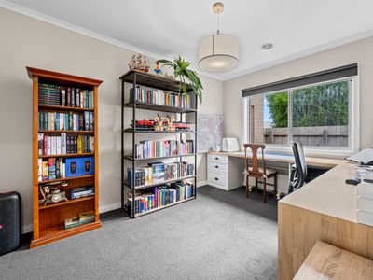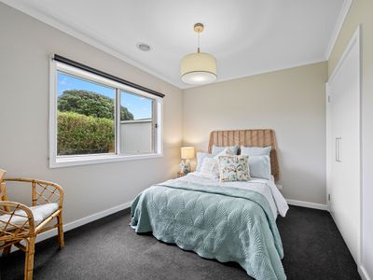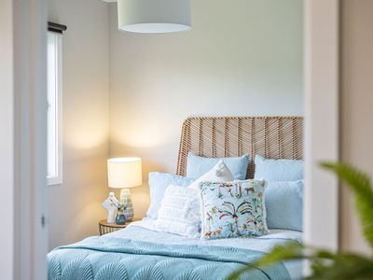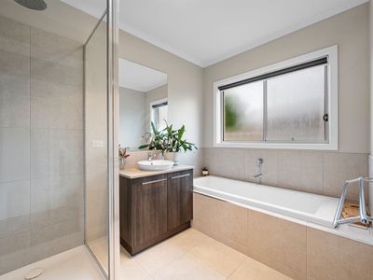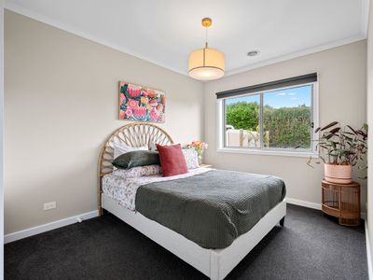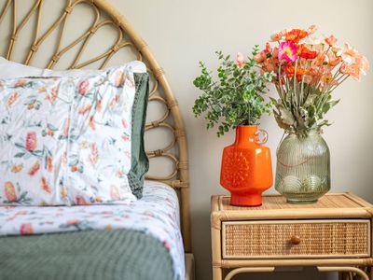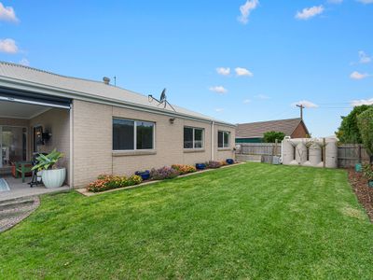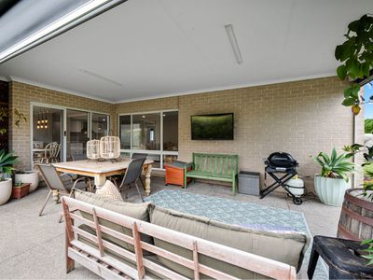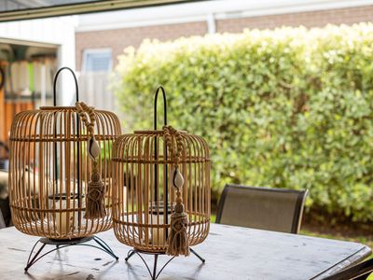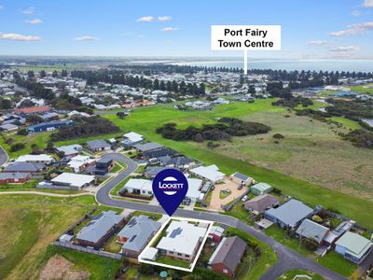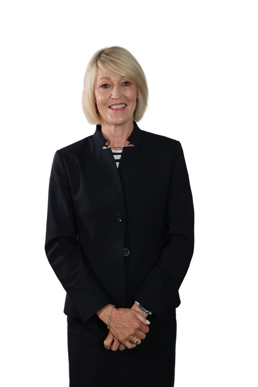Perfectly designed for modern family life, this beautifully presented home on a 681m² (approx.) allotment combines light-filled interiors, seamless indoor–outdoor living, and low-maintenance gardens.
A wide central hallway with timber floors sets the welcoming tone. The master suite at the front of the home includes plantation shutters, ceiling fan, a generous walk-in dressing room, and ensuite with dual vanity, walk-in shower, and separate WC. An adjoining formal lounge creates a private parents retreat. Three additional bedrooms with built-in robes are zoned separately, serviced by a central bathroom, separate WC, and complemented by a second living room.
The heart of the home is the expansive open-plan kitchen, dining, and living area. The well-appointed kitchen features a 900mm Smeg oven and cooktop, Smeg dishwasher, stone benchtops, large island, full butler’s pantry with storage, sink and preparation space and a separate walk-in pantry. Sliding doors connect seamlessly to the north-facing alfresco, complete with exposed aggregate and ziptrack blinds—perfect for year-round entertaining.
Additional features include:
• Zoned central heating & reverse cycle air conditioning
• Accent lighting & security system
• Fresh water tank, instant electric HWS & solar panels
• Oversized double garage with internal access plus driveway parking
• Fully fenced yard with established gardens
• Side access to a 4.4m x 6.4m shed with roller and glass sliding doors
Positioned just 300m from Pea Soup Beach and within easy walking distance to parks, schools, playgrounds, and the town centre, this property offers convenience, comfort, and relaxed coastal living.
Features
Floor Plan
Floorplan 1
