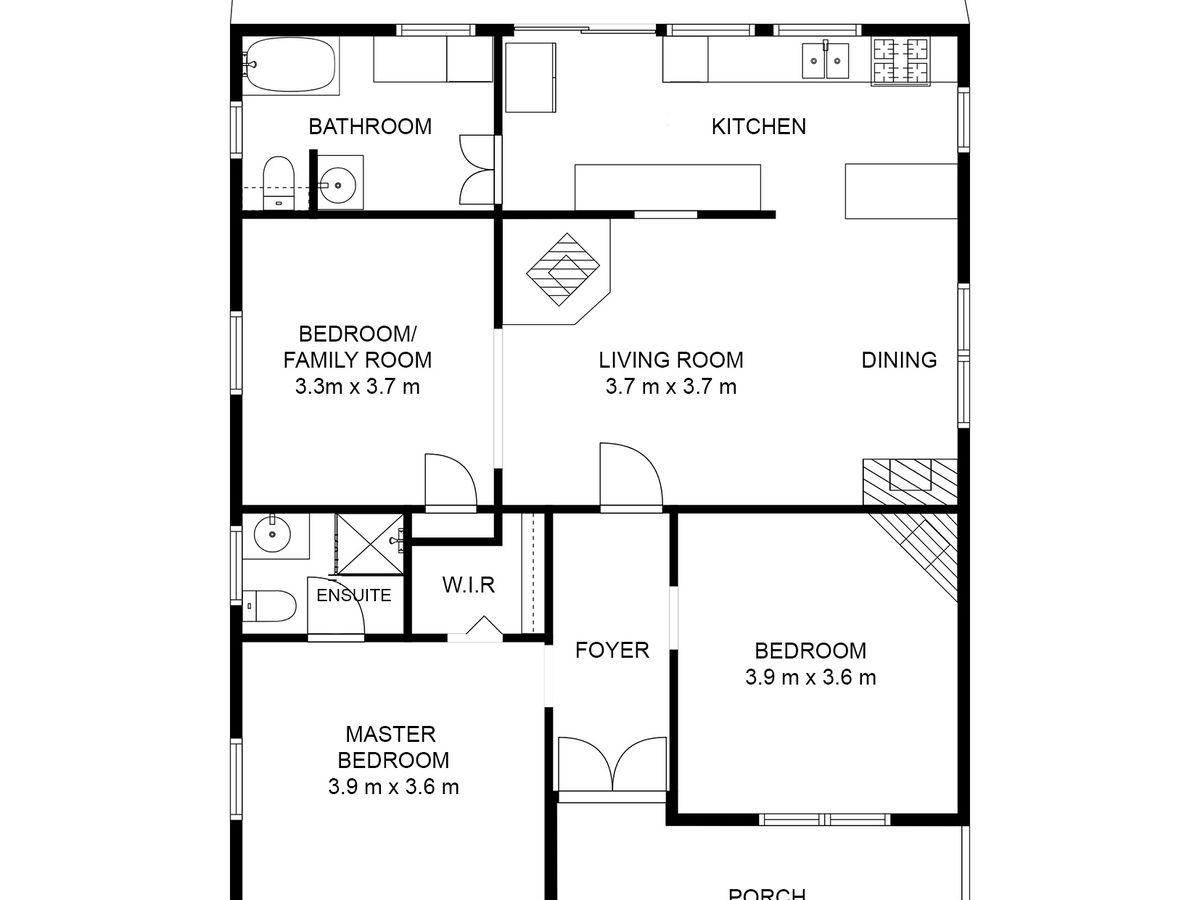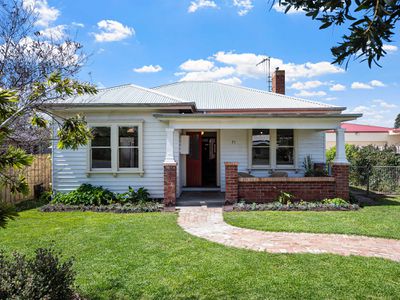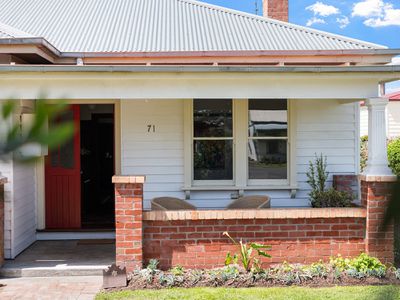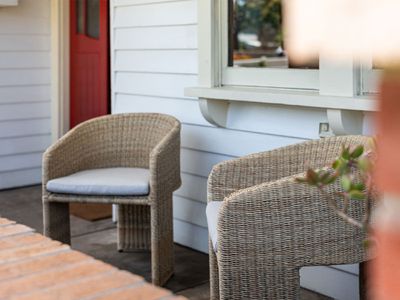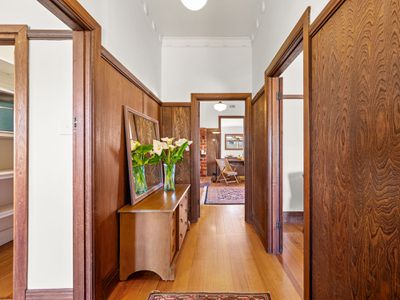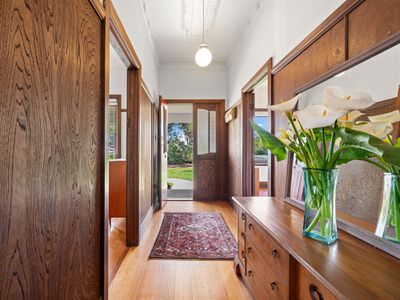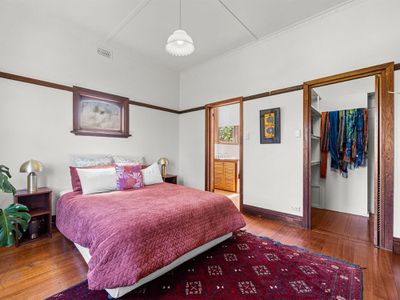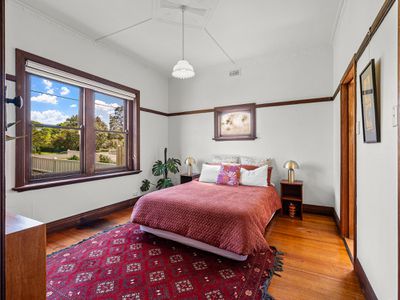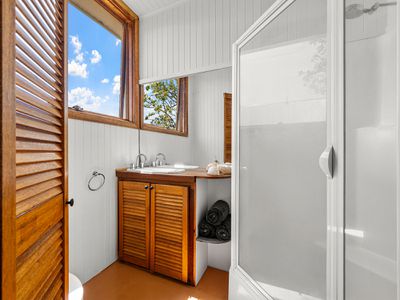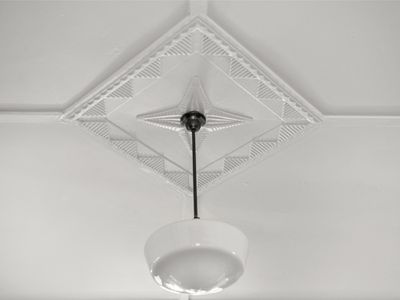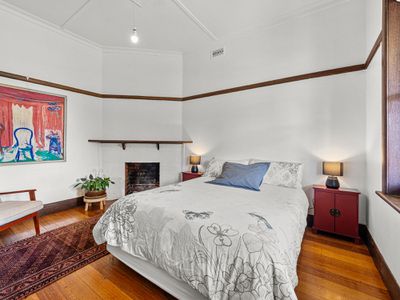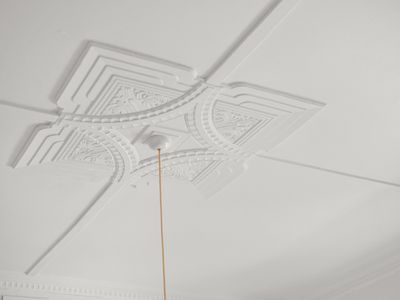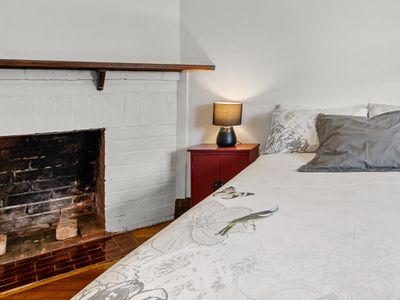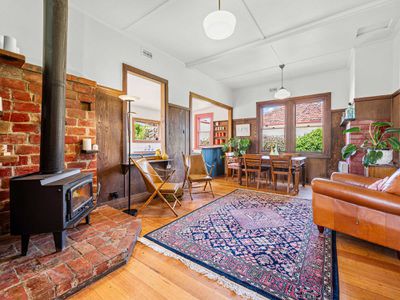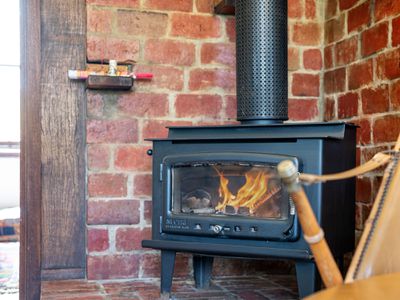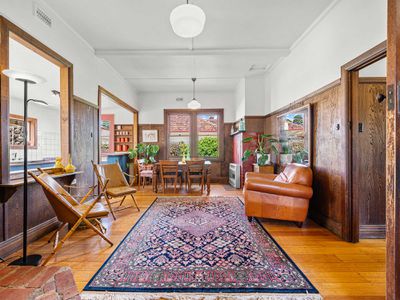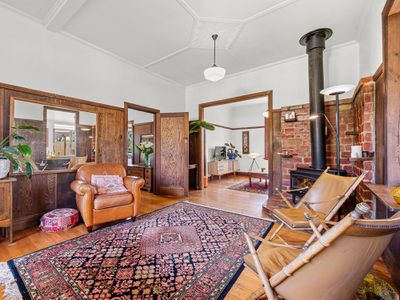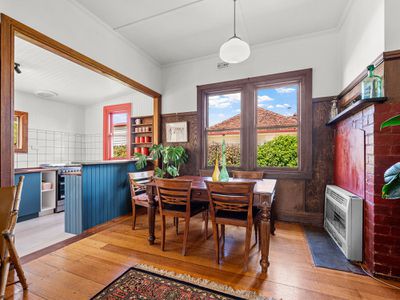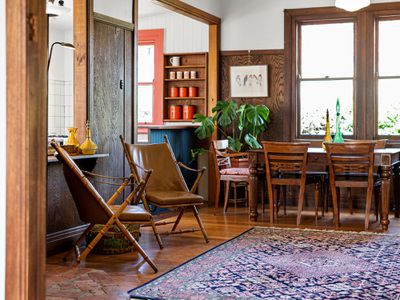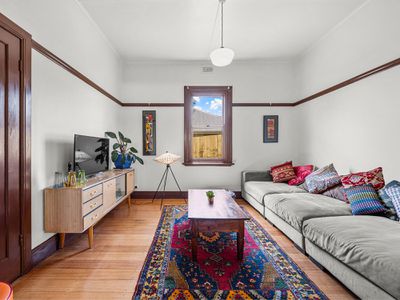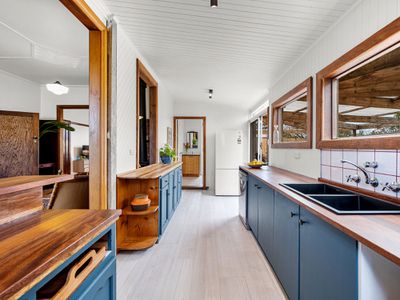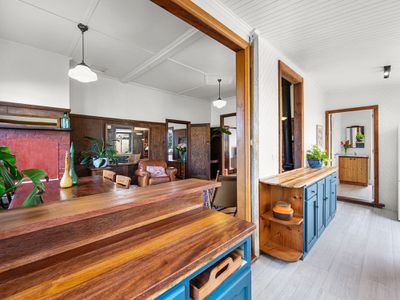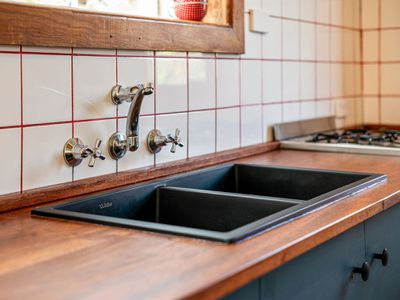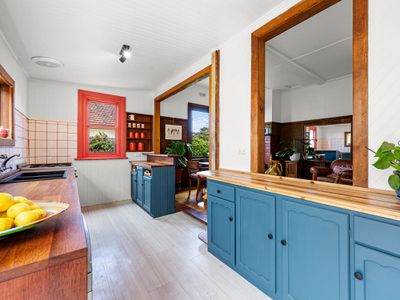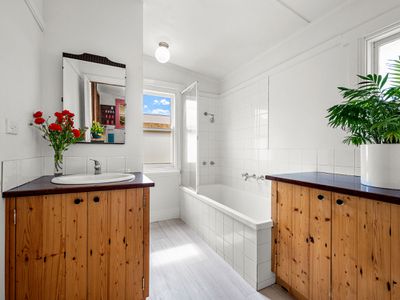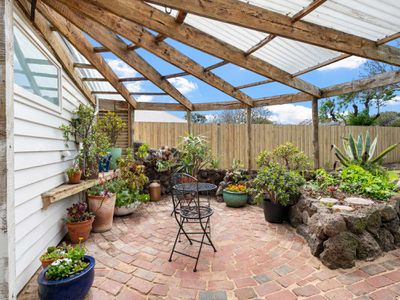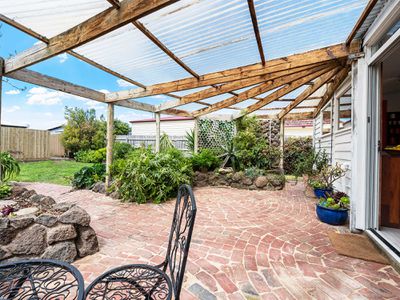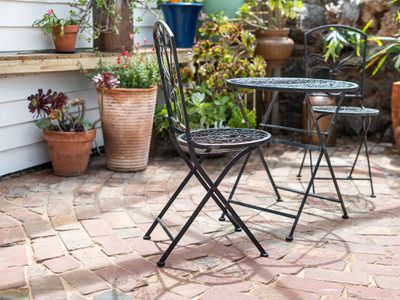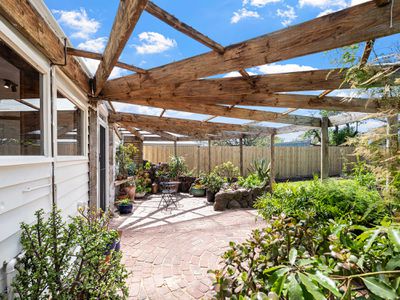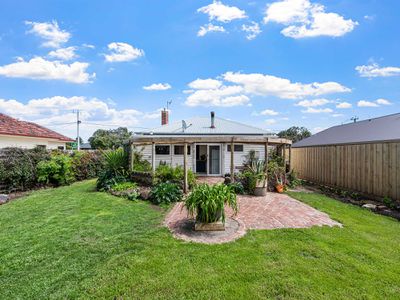Beyond the classic white picket fence, this 1940s residence combines timeless character with everyday comfort. The front façade, featuring a columned portico, sunny front garden and newly planted surrounds, delivers instant street appeal.
Inside, the warmth of the era is reflected in every detail — from high ceilings and timber panelling to decorative cornices, ceiling roses and polished timber flooring.
The flexible floorplan includes three bedrooms, with the option to convert one into a second living room if desired. The master bedroom features an ensuite and walk-in robe, while another bedroom includes an open fireplace, adding a lovely period touch. The open-plan lounge and dining area features a freestanding wood heater set on a decorative hearth, creating a cosy focal point. The adjoining galley-style kitchen offers timber benchtops and sliding doors leading to the undercover paved alfresco area. The family bathroom cleverly incorporates the laundry and provides ample storage, though it offers scope for a future update.
The spacious, backyard is set amongst low-maintenance garden beds and offers excellent potential for an extension without compromising outdoor space. Side access to the rear yard and off-street parking add further convenience.
Benefiting from recent updates, this appealing home provides comfortable living now, with plenty of opportunity to enhance or expand in the future. Whether you’re a first-home buyer, downsizer, or lifestyle seeker, this beautifully presented property is ready for you to move in and make your own.
Features
Floor Plan
Floorplan 1
