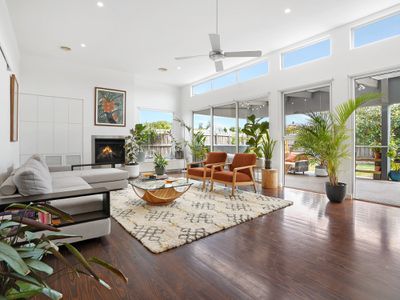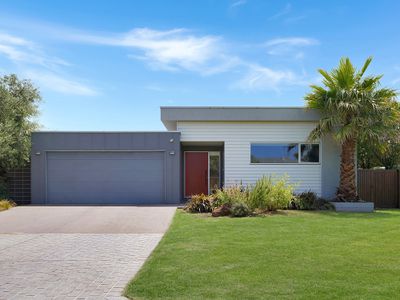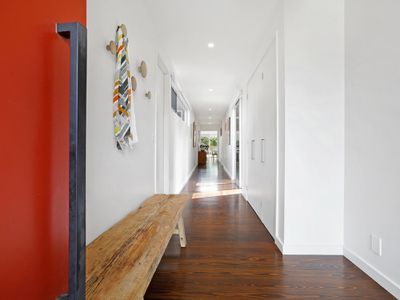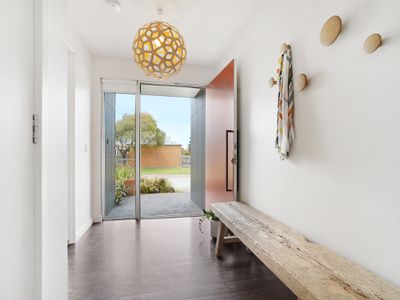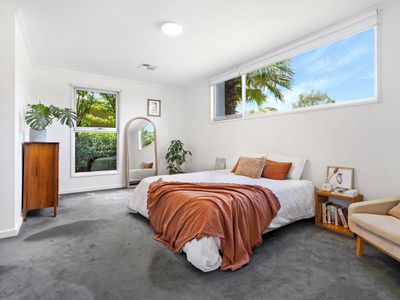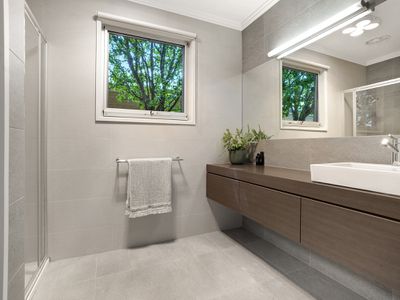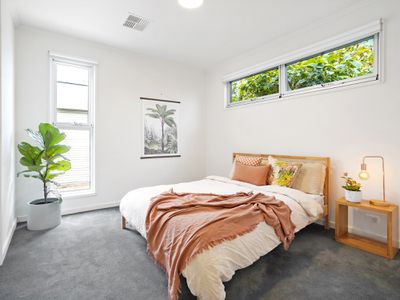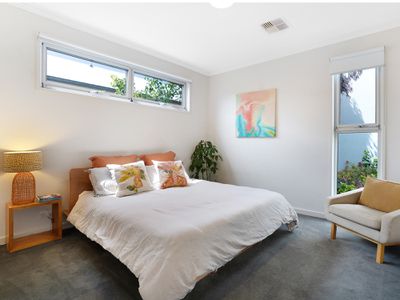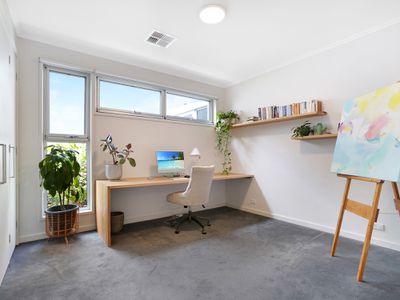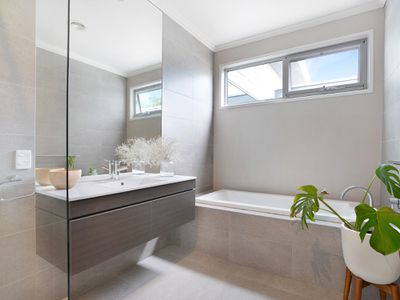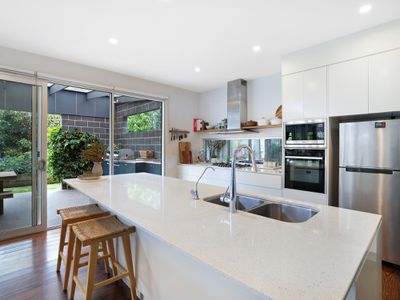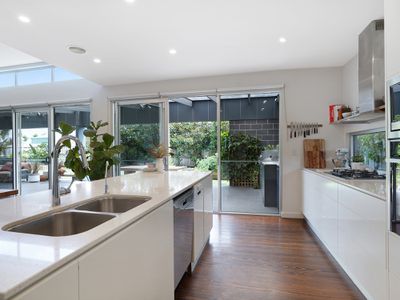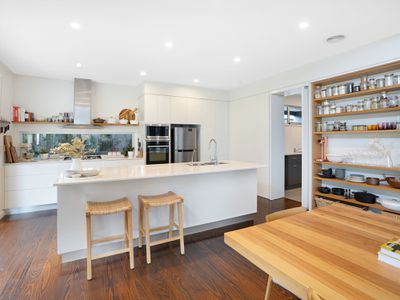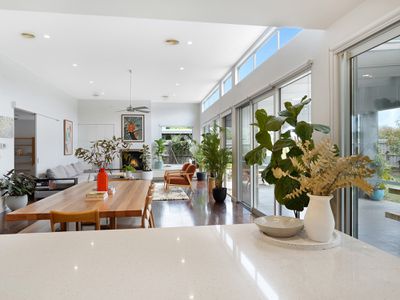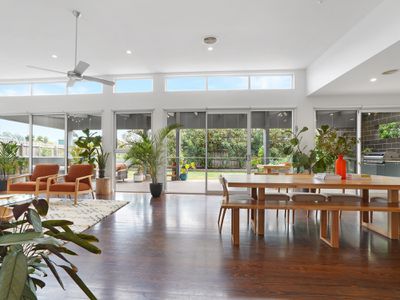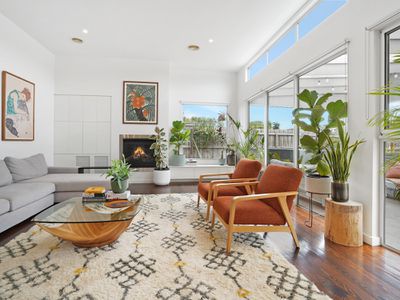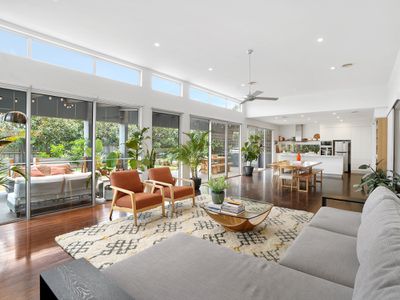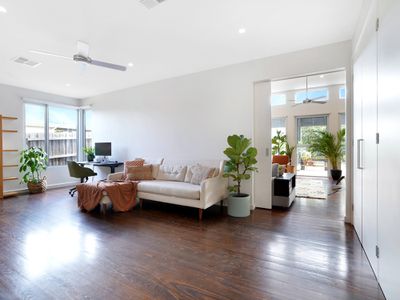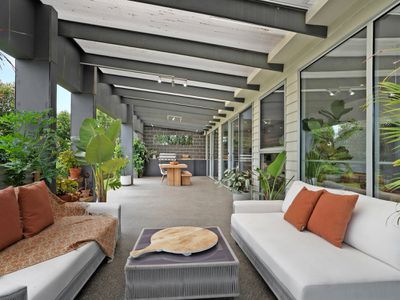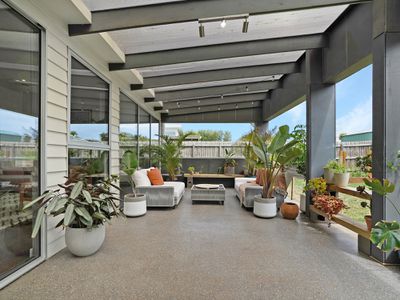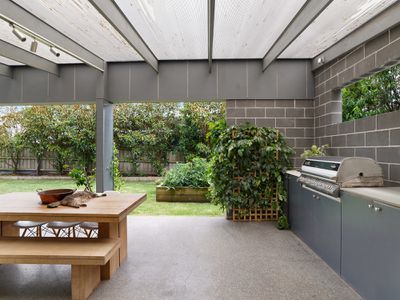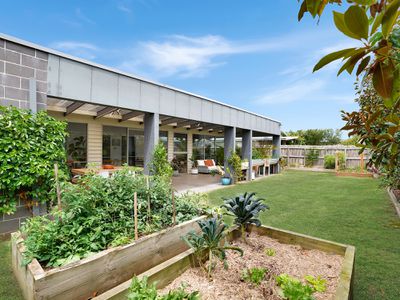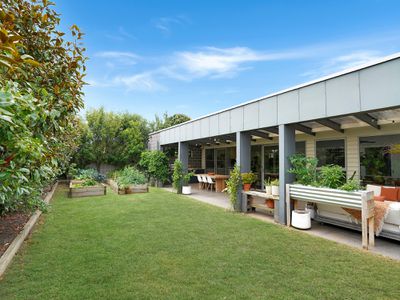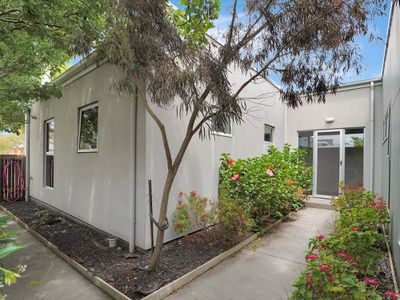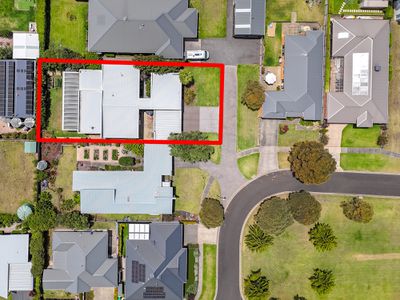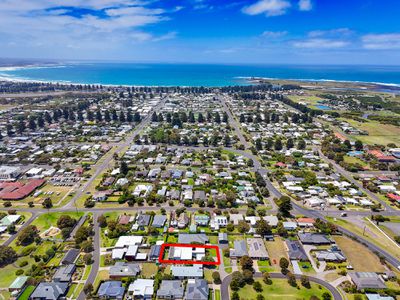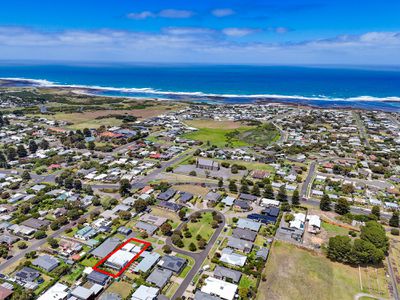Architecturally designed with a thoughtfully planned layout, this remarkable single level home presents a harmonious fusion of contemporary sophistication and family-oriented living.
The attractive facade opens into an impressive formal hallway with high ceilings and extensive windows that creates a sense of space and flood the interiors with natural light.
The master bedroom boasts a contemporary ensuite and a generous walk-in dressing room with custom-made cabinetry. Additionally, there are three good sized bedrooms with built-in robes which are serviced by a central bathroom complete with a bath, large shower, vanity, and a separate powder room.
Facing north, the expansive open plan living, dining, and kitchen zone seamlessly connects to a covered alfresco with barbecue entertaining area. The well appointed kitchen offers an abundance of streamlined cupboards and drawers, Caesar stone bench tops, a wall oven, gas hotplates, and dishwasher. The central island and breakfast bar provide additional functionality.
The main living room features an integrated gas log heater and a variety of bespoke cabinetry. Adjacent to the living area is a separate family room that can be closed off for privacy by a large sliding door. Completing the floorplan is a designated office/study and a spacious laundry with ample storage.
To ensure year-round comfort, the house is equipped with ducted heating/cooling and ceiling fans. Solid timber flooring throughout the home adds a touch of warmth, while carpet in the bedrooms enhances comfort.
A paved driveway leads to a remote double garage, with direct indoor entry, a separate storage room, and access to the rear garden via a single garage door. Other exterior features include two 5000 litres freshwater tanks, low maintenance garden beds, an outdoor shower, raised vegetable beds, herbs and established fruit trees including apples, pears, nectarines, passionfruit, lemon and limes.
Set on a generous 784m2 allotment, in a private setting this stunning home is conveniently located close to playgrounds, schools, medical facilities, and the town centre, all within easy walking distance.
Features
Floor Plan
Floorplan 1


